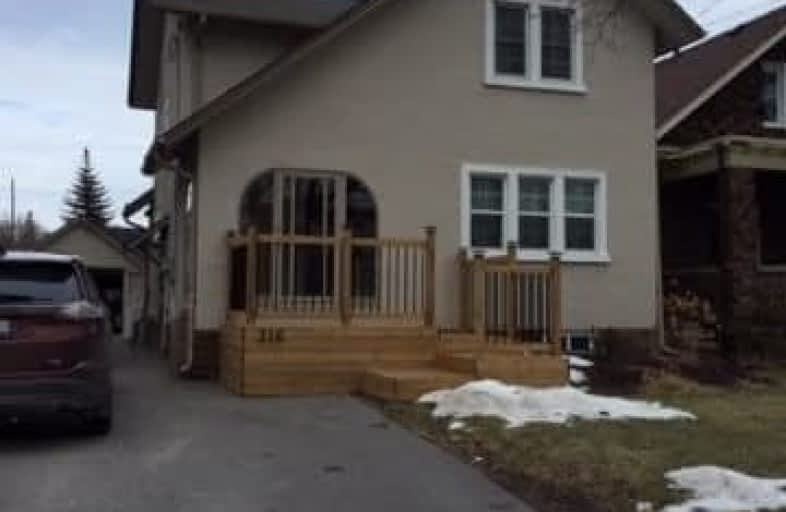
St Hedwig Catholic School
Elementary: Catholic
1.18 km
Mary Street Community School
Elementary: Public
0.83 km
Sir Albert Love Catholic School
Elementary: Catholic
1.40 km
Village Union Public School
Elementary: Public
1.33 km
Coronation Public School
Elementary: Public
0.85 km
Walter E Harris Public School
Elementary: Public
1.57 km
DCE - Under 21 Collegiate Institute and Vocational School
Secondary: Public
1.23 km
Durham Alternative Secondary School
Secondary: Public
2.29 km
Monsignor John Pereyma Catholic Secondary School
Secondary: Catholic
2.36 km
R S Mclaughlin Collegiate and Vocational Institute
Secondary: Public
3.19 km
Eastdale Collegiate and Vocational Institute
Secondary: Public
1.82 km
O'Neill Collegiate and Vocational Institute
Secondary: Public
1.29 km














