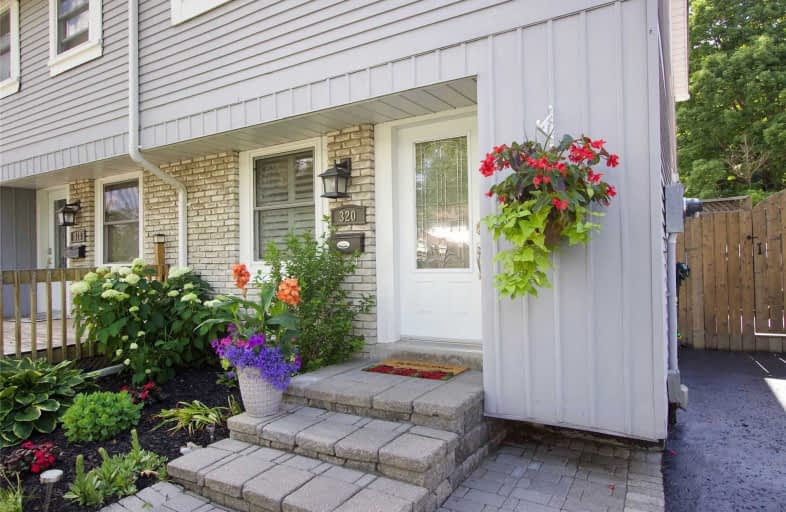
École élémentaire Antonine Maillet
Elementary: Public
0.96 km
Adelaide Mclaughlin Public School
Elementary: Public
1.45 km
Woodcrest Public School
Elementary: Public
1.28 km
St Paul Catholic School
Elementary: Catholic
0.76 km
Stephen G Saywell Public School
Elementary: Public
0.23 km
Dr Robert Thornton Public School
Elementary: Public
0.79 km
Father Donald MacLellan Catholic Sec Sch Catholic School
Secondary: Catholic
1.40 km
Durham Alternative Secondary School
Secondary: Public
1.98 km
Monsignor Paul Dwyer Catholic High School
Secondary: Catholic
1.61 km
R S Mclaughlin Collegiate and Vocational Institute
Secondary: Public
1.35 km
Anderson Collegiate and Vocational Institute
Secondary: Public
2.21 km
O'Neill Collegiate and Vocational Institute
Secondary: Public
2.93 km






