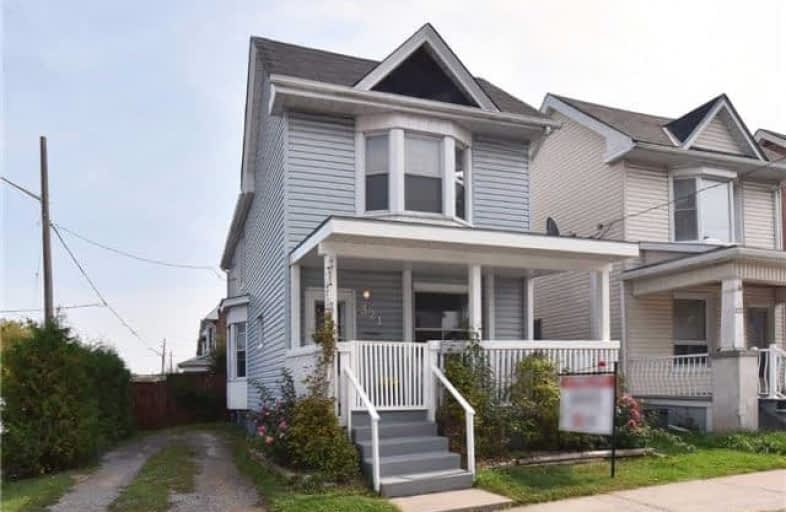Sold on Dec 13, 2017
Note: Property is not currently for sale or for rent.

-
Type: Detached
-
Style: 2-Storey
-
Size: 1100 sqft
-
Lot Size: 29.58 x 88.5 Feet
-
Age: 100+ years
-
Taxes: $2,350 per year
-
Days on Site: 12 Days
-
Added: Sep 07, 2019 (1 week on market)
-
Updated:
-
Last Checked: 2 months ago
-
MLS®#: E3998312
-
Listed By: Royal lepage richmond realty group, brokerage
Great Value For A Beautiful Well Maintained 3 Bdrm Family Home !! One-Of-A-Kind Century Home On A Corner Lot Has A Modern Kitchen And 2 Updated Washrooms. Electrical Panel Completely Redone With Safety Codes To 200 Amp. Spacious Master Bdrm (Loads Of Closet Space) Is Complementary To This Charming Character Home. Dining Room May Be Converted To A Den Area And Has A Walkout To Deck. Beautiful Backyard Garden Is Surrounded By Luscious Perennials & Grape Vines.
Extras
Fridge, Stove, And Dishwasher. Washer & Dryer, All Electrical Light Fixtures, And Alarm System (Assumable). Please Exclude Chandeliers In Lr, Dr, And 2nd Floor Hallway. Fireplace Is Not Currently In Use. Motivated Sellers !!!
Property Details
Facts for 321 Albert Street, Oshawa
Status
Days on Market: 12
Last Status: Sold
Sold Date: Dec 13, 2017
Closed Date: Jan 25, 2018
Expiry Date: Apr 30, 2018
Sold Price: $354,000
Unavailable Date: Dec 13, 2017
Input Date: Dec 01, 2017
Property
Status: Sale
Property Type: Detached
Style: 2-Storey
Size (sq ft): 1100
Age: 100+
Area: Oshawa
Community: Central
Availability Date: Jan 25, 2018
Inside
Bedrooms: 3
Bathrooms: 2
Kitchens: 1
Rooms: 6
Den/Family Room: No
Air Conditioning: Central Air
Fireplace: Yes
Laundry Level: Lower
Central Vacuum: N
Washrooms: 2
Building
Basement: Unfinished
Heat Type: Forced Air
Heat Source: Gas
Exterior: Vinyl Siding
UFFI: No
Water Supply: Municipal
Special Designation: Unknown
Other Structures: Garden Shed
Parking
Driveway: Private
Garage Type: None
Covered Parking Spaces: 2
Total Parking Spaces: 2
Fees
Tax Year: 2017
Tax Legal Description: Lt 3 Pl 149 Oshawa
Taxes: $2,350
Highlights
Feature: Fenced Yard
Feature: Hospital
Feature: Library
Feature: Public Transit
Feature: School
Land
Cross Street: Simcoe/N Of Olive/Ba
Municipality District: Oshawa
Fronting On: East
Pool: None
Sewer: Sewers
Lot Depth: 88.5 Feet
Lot Frontage: 29.58 Feet
Zoning: Residential
Additional Media
- Virtual Tour: http://www.myvisuallistings.com/pfsnb/248699
Rooms
Room details for 321 Albert Street, Oshawa
| Type | Dimensions | Description |
|---|---|---|
| Living Ground | 4.54 x 4.60 | Hardwood Floor, French Doors, Fireplace |
| Kitchen Ground | 3.31 x 4.11 | Hardwood Floor, Eat-In Kitchen, Bay Window |
| Dining Ground | 3.31 x 4.02 | Hardwood Floor, W/O To Deck, 2 Pc Bath |
| Master 2nd | 3.50 x 4.54 | Broadloom, Large Closet, Large Window |
| 2nd Br 2nd | 2.99 x 3.32 | Broadloom |
| 3rd Br 2nd | 2.99 x 3.25 | Broadloom |
| XXXXXXXX | XXX XX, XXXX |
XXXX XXX XXXX |
$XXX,XXX |
| XXX XX, XXXX |
XXXXXX XXX XXXX |
$XXX,XXX | |
| XXXXXXXX | XXX XX, XXXX |
XXXXXXX XXX XXXX |
|
| XXX XX, XXXX |
XXXXXX XXX XXXX |
$XXX,XXX | |
| XXXXXXXX | XXX XX, XXXX |
XXXXXXX XXX XXXX |
|
| XXX XX, XXXX |
XXXXXX XXX XXXX |
$XXX,XXX |
| XXXXXXXX XXXX | XXX XX, XXXX | $354,000 XXX XXXX |
| XXXXXXXX XXXXXX | XXX XX, XXXX | $359,900 XXX XXXX |
| XXXXXXXX XXXXXXX | XXX XX, XXXX | XXX XXXX |
| XXXXXXXX XXXXXX | XXX XX, XXXX | $369,900 XXX XXXX |
| XXXXXXXX XXXXXXX | XXX XX, XXXX | XXX XXXX |
| XXXXXXXX XXXXXX | XXX XX, XXXX | $399,900 XXX XXXX |

St Hedwig Catholic School
Elementary: CatholicMary Street Community School
Elementary: PublicÉÉC Corpus-Christi
Elementary: CatholicSt Thomas Aquinas Catholic School
Elementary: CatholicVillage Union Public School
Elementary: PublicGlen Street Public School
Elementary: PublicDCE - Under 21 Collegiate Institute and Vocational School
Secondary: PublicDurham Alternative Secondary School
Secondary: PublicG L Roberts Collegiate and Vocational Institute
Secondary: PublicMonsignor John Pereyma Catholic Secondary School
Secondary: CatholicEastdale Collegiate and Vocational Institute
Secondary: PublicO'Neill Collegiate and Vocational Institute
Secondary: Public

