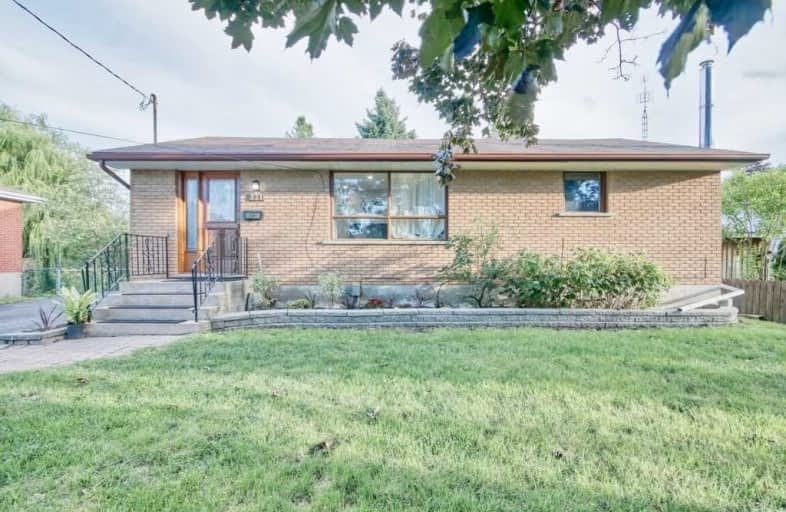
École élémentaire Antonine Maillet
Elementary: Public
0.94 km
Adelaide Mclaughlin Public School
Elementary: Public
1.06 km
Woodcrest Public School
Elementary: Public
0.62 km
Waverly Public School
Elementary: Public
1.86 km
St Christopher Catholic School
Elementary: Catholic
0.33 km
Dr S J Phillips Public School
Elementary: Public
1.35 km
DCE - Under 21 Collegiate Institute and Vocational School
Secondary: Public
1.69 km
Father Donald MacLellan Catholic Sec Sch Catholic School
Secondary: Catholic
1.38 km
Durham Alternative Secondary School
Secondary: Public
1.36 km
Monsignor Paul Dwyer Catholic High School
Secondary: Catholic
1.32 km
R S Mclaughlin Collegiate and Vocational Institute
Secondary: Public
0.95 km
O'Neill Collegiate and Vocational Institute
Secondary: Public
1.08 km














