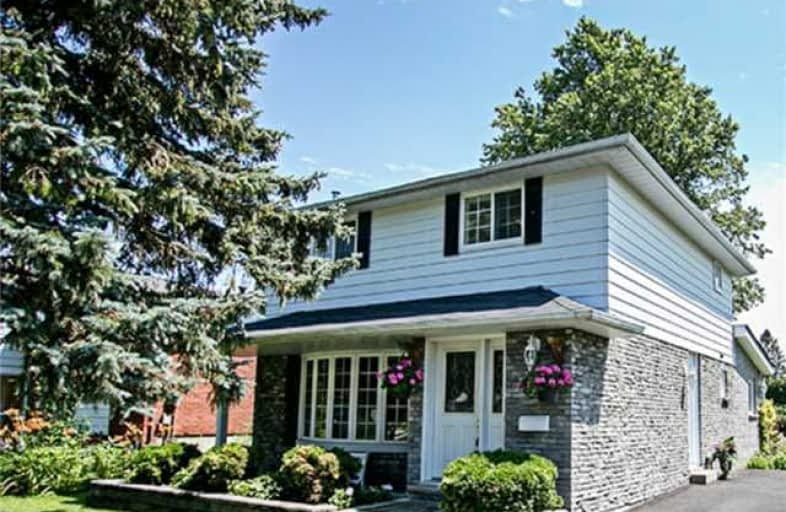Sold on Aug 30, 2017
Note: Property is not currently for sale or for rent.

-
Type: Detached
-
Style: 2-Storey
-
Lot Size: 48.78 x 0 Feet
-
Age: No Data
-
Taxes: $4,165 per year
-
Days on Site: 41 Days
-
Added: Sep 07, 2019 (1 month on market)
-
Updated:
-
Last Checked: 2 months ago
-
MLS®#: E3878449
-
Listed By: Re/max jazz inc., brokerage
Outstanding 4 Bedroom Home. Incredible Curb Appeal. Massive Double Wide Pie Shaped Lot Approx 110 Feet At Rear. Beautifully Manicured Home Backs To Green Space. Many Improvements: Incredible Kitchen Addition W/ Vaulted Beamed Ceilings & Walk Out To Deck. Stone Gas Fireplace In Finished Basement In Barn Board Decor With Bar And Rec Room And Den. Hardwood Floors, California Shutters, Newer Roof And Windows And Soffit & Fascia. Quiet Tree Lined Mature Street.
Extras
Beautiful Bay Window, Front Interlock, Move In Ready And Immaculate. Separate Entrance To Finished Basement, Hardwood Floors, Open Concept Main Floor With Walk Out To Large Deck, All 4 Bedrooms On Upper Level. 10+ Home.
Property Details
Facts for 322 Lorindale Drive, Oshawa
Status
Days on Market: 41
Last Status: Sold
Sold Date: Aug 30, 2017
Closed Date: Oct 03, 2017
Expiry Date: Dec 29, 2017
Sold Price: $500,000
Unavailable Date: Aug 30, 2017
Input Date: Jul 20, 2017
Property
Status: Sale
Property Type: Detached
Style: 2-Storey
Area: Oshawa
Community: Donevan
Availability Date: 30 Days/Tba
Inside
Bedrooms: 4
Bathrooms: 2
Kitchens: 1
Rooms: 8
Den/Family Room: Yes
Air Conditioning: Central Air
Fireplace: Yes
Laundry Level: Lower
Washrooms: 2
Utilities
Electricity: Yes
Gas: Yes
Cable: Yes
Telephone: Yes
Building
Basement: Finished
Basement 2: Sep Entrance
Heat Type: Forced Air
Heat Source: Gas
Exterior: Alum Siding
Exterior: Brick
Water Supply: Municipal
Special Designation: Unknown
Other Structures: Garden Shed
Parking
Driveway: Private
Garage Type: None
Covered Parking Spaces: 5
Total Parking Spaces: 5
Fees
Tax Year: 2017
Tax Legal Description: Pcl 23-1 Sec M126; Lt 23 Pl M126; S/T Lt06691, **
Taxes: $4,165
Highlights
Feature: Park
Feature: Place Of Worship
Feature: Public Transit
Feature: School
Land
Cross Street: Olive / Keewatin
Municipality District: Oshawa
Fronting On: South
Pool: None
Sewer: Sewers
Lot Frontage: 48.78 Feet
Lot Irregularities: Irreg Pie Per Mpac Ap
Additional Media
- Virtual Tour: https://vimeo.com/user65917821/review/226437604/9e70b4aee1
Rooms
Room details for 322 Lorindale Drive, Oshawa
| Type | Dimensions | Description |
|---|---|---|
| Family Main | 3.49 x 4.94 | Bow Window, Broadloom, Open Concept |
| Dining Main | 3.96 x 2.86 | Formal Rm, Broadloom |
| Kitchen Main | 3.35 x 7.27 | Hardwood Floor, W/O To Deck, Vaulted Ceiling |
| Breakfast Main | 3.02 x 4.09 | Hardwood Floor, Open Concept |
| Master Upper | 3.31 x 3.88 | Hardwood Floor, California Shutters, Closet |
| 2nd Br Upper | 3.16 x 3.79 | Hardwood Floor, California Shutters, Closet |
| 3rd Br Upper | 2.85 x 3.88 | Broadloom, California Shutters, Closet |
| 4th Br Upper | 3.29 x 2.85 | Hardwood Floor, California Shutters, Closet |
| Rec Bsmt | 4.64 x 6.53 | Gas Fireplace, Dry Bar, Broadloom |
| Den Bsmt | 2.32 x 9.09 | Broadloom |
| XXXXXXXX | XXX XX, XXXX |
XXXX XXX XXXX |
$XXX,XXX |
| XXX XX, XXXX |
XXXXXX XXX XXXX |
$XXX,XXX |
| XXXXXXXX XXXX | XXX XX, XXXX | $500,000 XXX XXXX |
| XXXXXXXX XXXXXX | XXX XX, XXXX | $524,900 XXX XXXX |

Campbell Children's School
Elementary: HospitalSt John XXIII Catholic School
Elementary: CatholicVincent Massey Public School
Elementary: PublicForest View Public School
Elementary: PublicDavid Bouchard P.S. Elementary Public School
Elementary: PublicClara Hughes Public School Elementary Public School
Elementary: PublicDCE - Under 21 Collegiate Institute and Vocational School
Secondary: PublicG L Roberts Collegiate and Vocational Institute
Secondary: PublicMonsignor John Pereyma Catholic Secondary School
Secondary: CatholicCourtice Secondary School
Secondary: PublicEastdale Collegiate and Vocational Institute
Secondary: PublicO'Neill Collegiate and Vocational Institute
Secondary: Public- 3 bath
- 4 bed



