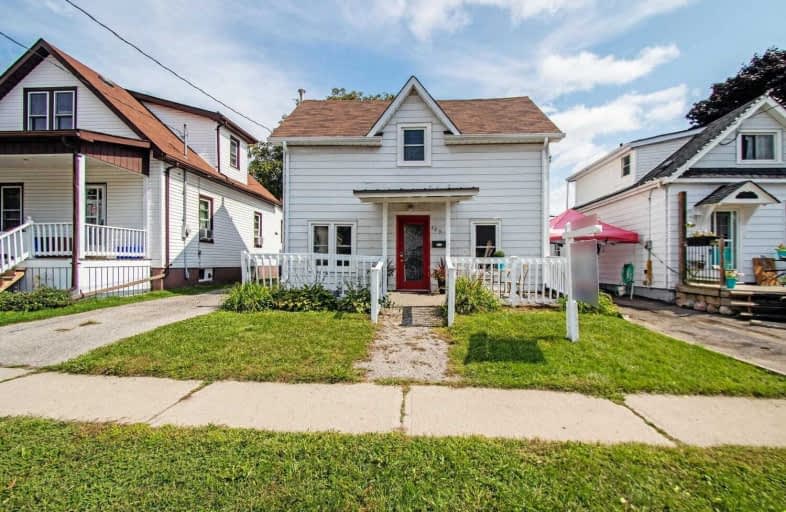
3D Walkthrough

Mary Street Community School
Elementary: Public
0.80 km
Hillsdale Public School
Elementary: Public
0.85 km
Sir Albert Love Catholic School
Elementary: Catholic
1.09 km
Coronation Public School
Elementary: Public
0.82 km
Walter E Harris Public School
Elementary: Public
0.84 km
Dr S J Phillips Public School
Elementary: Public
1.10 km
DCE - Under 21 Collegiate Institute and Vocational School
Secondary: Public
1.60 km
Durham Alternative Secondary School
Secondary: Public
2.29 km
Monsignor John Pereyma Catholic Secondary School
Secondary: Catholic
3.34 km
R S Mclaughlin Collegiate and Vocational Institute
Secondary: Public
2.48 km
Eastdale Collegiate and Vocational Institute
Secondary: Public
1.99 km
O'Neill Collegiate and Vocational Institute
Secondary: Public
0.58 km


