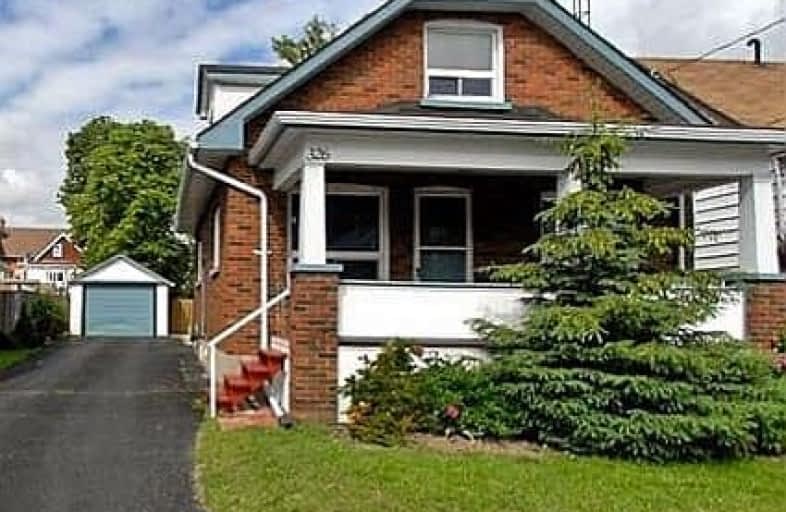Sold on Sep 04, 2018
Note: Property is not currently for sale or for rent.

-
Type: Detached
-
Style: 1 1/2 Storey
-
Size: 1100 sqft
-
Lot Size: 40 x 100 Feet
-
Age: 51-99 years
-
Taxes: $2,413 per year
-
Days on Site: 46 Days
-
Added: Sep 07, 2019 (1 month on market)
-
Updated:
-
Last Checked: 1 month ago
-
MLS®#: E4198396
-
Listed By: Real estate homeward, brokerage
Clean, Well Kept Home, Lots Of Private Spaces. Great Private Drive, Garage Has Electricity. Private Fenced Back Garden.Great Potential
Extras
Fridge, Stove, Washer, Dryer. Built-In Dishwasher Does Not Work.
Property Details
Facts for 326 Celina Street, Oshawa
Status
Days on Market: 46
Last Status: Sold
Sold Date: Sep 04, 2018
Closed Date: Oct 10, 2018
Expiry Date: Sep 28, 2018
Sold Price: $317,000
Unavailable Date: Sep 04, 2018
Input Date: Jul 21, 2018
Prior LSC: Listing with no contract changes
Property
Status: Sale
Property Type: Detached
Style: 1 1/2 Storey
Size (sq ft): 1100
Age: 51-99
Area: Oshawa
Community: Central
Availability Date: Sept 21/18
Inside
Bedrooms: 3
Bedrooms Plus: 1
Bathrooms: 1
Kitchens: 1
Rooms: 7
Den/Family Room: No
Air Conditioning: None
Fireplace: No
Laundry Level: Lower
Central Vacuum: N
Washrooms: 1
Building
Basement: Part Fin
Heat Type: Baseboard
Heat Source: Oil
Exterior: Brick
Elevator: N
Water Supply: Municipal
Physically Handicapped-Equipped: N
Special Designation: Unknown
Parking
Driveway: Private
Garage Spaces: 1
Garage Type: Detached
Covered Parking Spaces: 2
Total Parking Spaces: 3
Fees
Tax Year: 2018
Tax Legal Description: Plan 325 Sheet 20 Part Lot C1
Taxes: $2,413
Highlights
Feature: Fenced Yard
Feature: Park
Feature: Place Of Worship
Feature: Public Transit
Feature: Ravine
Feature: School
Land
Cross Street: Olive And Simcoe
Municipality District: Oshawa
Fronting On: West
Pool: None
Sewer: Sewers
Lot Depth: 100 Feet
Lot Frontage: 40 Feet
Rooms
Room details for 326 Celina Street, Oshawa
| Type | Dimensions | Description |
|---|---|---|
| Living Main | 3.55 x 3.35 | Combined W/Dining, Hardwood Floor |
| Dining Main | 3.54 x 2.87 | Combined W/Living, Hardwood Floor |
| Kitchen Main | 3.30 x 4.34 | Family Size Kitchen |
| 3rd Br Main | 2.83 x 2.70 | |
| Sunroom Main | 2.30 x 3.58 | B/I Closet |
| Master 2nd | 3.10 x 3.25 | |
| 2nd Br 2nd | 2.80 x 3.25 | |
| Rec Bsmt | 3.58 x 6.20 | |
| 4th Br Bsmt | 2.85 x 3.65 | |
| Laundry Bsmt | 3.25 x 3.65 |
| XXXXXXXX | XXX XX, XXXX |
XXXX XXX XXXX |
$XXX,XXX |
| XXX XX, XXXX |
XXXXXX XXX XXXX |
$XXX,XXX |
| XXXXXXXX XXXX | XXX XX, XXXX | $317,000 XXX XXXX |
| XXXXXXXX XXXXXX | XXX XX, XXXX | $339,900 XXX XXXX |

St Hedwig Catholic School
Elementary: CatholicMary Street Community School
Elementary: PublicCollege Hill Public School
Elementary: PublicÉÉC Corpus-Christi
Elementary: CatholicSt Thomas Aquinas Catholic School
Elementary: CatholicVillage Union Public School
Elementary: PublicDCE - Under 21 Collegiate Institute and Vocational School
Secondary: PublicDurham Alternative Secondary School
Secondary: PublicG L Roberts Collegiate and Vocational Institute
Secondary: PublicMonsignor John Pereyma Catholic Secondary School
Secondary: CatholicEastdale Collegiate and Vocational Institute
Secondary: PublicO'Neill Collegiate and Vocational Institute
Secondary: Public

