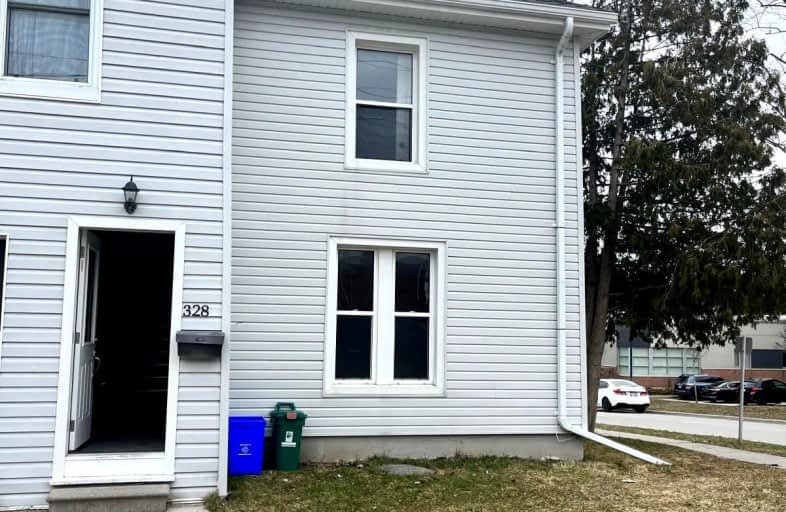Car-Dependent
- Most errands require a car.
Good Transit
- Some errands can be accomplished by public transportation.
Very Bikeable
- Most errands can be accomplished on bike.

Mary Street Community School
Elementary: PublicCollege Hill Public School
Elementary: PublicÉÉC Corpus-Christi
Elementary: CatholicSt Thomas Aquinas Catholic School
Elementary: CatholicVillage Union Public School
Elementary: PublicGlen Street Public School
Elementary: PublicDCE - Under 21 Collegiate Institute and Vocational School
Secondary: PublicDurham Alternative Secondary School
Secondary: PublicG L Roberts Collegiate and Vocational Institute
Secondary: PublicMonsignor John Pereyma Catholic Secondary School
Secondary: CatholicR S Mclaughlin Collegiate and Vocational Institute
Secondary: PublicO'Neill Collegiate and Vocational Institute
Secondary: Public-
Legend Of Fazios
33 Simcoe Street S, Oshawa, ON L1H 4G1 0.92km -
The Thirsty Monk Gastropub
21 Celina Street, Oshawa, ON L1H 7L9 1.02km -
Cork & Bean
8 Simcoe Street N, Oshawa, ON L1G 4R8 1.05km
-
Tim Hortons
415 Simcoe St S, Oshawa, ON L1H 4J5 0.34km -
Brew Wizards Board Game Café
74 Celina Street, Oshawa, ON L1H 4N2 0.82km -
Tea Timesquare
303 Hillside Avenue, Oshawa, ON L1J 1T4 0.93km
-
Walters Pharmacy
140 Simcoe Street S, Oshawa, ON L1H 4G9 0.61km -
Saver's Drug Mart
97 King Street E, Oshawa, ON L1H 1B8 1.11km -
Shoppers Drug Mart
20 Warren Avenue, Oshawa, ON L1J 0A1 1.24km
-
Bill's Place
329 Simcoe Street S, Oshawa, ON L1H 4H9 0.21km -
Dairy Queen Grill & Chill
235 Simcoe St S & Gibb, Simcoe & Gibb, Oshawa, ON L1H 4H3 0.35km -
Lagos Kitchen
432 Simcoe Street S, Oshawa, ON L1H 4J6 0.36km
-
Oshawa Centre
419 King Street West, Oshawa, ON L1J 2K5 1.46km -
Whitby Mall
1615 Dundas Street E, Whitby, ON L1N 7G3 3.9km -
Canadian Tire
441 Gibb Street, Oshawa, ON L1J 1Z4 1.17km
-
Urban Market Picks
27 Simcoe Street N, Oshawa, ON L1G 4R7 1.11km -
Agostino & Nancy's No Frills
151 Bloor St E, Oshawa, ON L1H 3M3 1.24km -
Agostino & Nancy's Nofrills
151 Bloor Street E, Oshawa, ON L1H 3M3 1.28km
-
LCBO
400 Gibb Street, Oshawa, ON L1J 0B2 1.14km -
The Beer Store
200 Ritson Road N, Oshawa, ON L1H 5J8 1.87km -
Liquor Control Board of Ontario
15 Thickson Road N, Whitby, ON L1N 8W7 4.07km
-
Bawa Gas Bar
44 Bloor Street E, Oshawa, ON L1H 3M1 1.03km -
Ontario Motor Sales
140 Bond Street W, Oshawa, ON L1J 8M2 1.15km -
Park & King Esso
20 Park Road S, Oshawa, ON L1J 4G8 1.18km
-
Regent Theatre
50 King Street E, Oshawa, ON L1H 1B3 1.08km -
Landmark Cinemas
75 Consumers Drive, Whitby, ON L1N 9S2 4.69km -
Cineplex Odeon
1351 Grandview Street N, Oshawa, ON L1K 0G1 6.25km
-
Oshawa Public Library, McLaughlin Branch
65 Bagot Street, Oshawa, ON L1H 1N2 0.78km -
Whitby Public Library
701 Rossland Road E, Whitby, ON L1N 8Y9 6.37km -
Whitby Public Library
405 Dundas Street W, Whitby, ON L1N 6A1 6.85km
-
Lakeridge Health
1 Hospital Court, Oshawa, ON L1G 2B9 1.43km -
Ontario Shores Centre for Mental Health Sciences
700 Gordon Street, Whitby, ON L1N 5S9 8.06km -
Glazier Medical Centre
11 Gibb Street, Oshawa, ON L1H 2J9 0.21km
-
Brick by Brick Park
Oshawa ON 0.55km -
Sunnyside Park
Stacey Ave, Oshawa ON 0.71km -
Wellington Park
Oshawa ON 2.8km
-
CIBC
258 Park Rd S, Oshawa ON L1J 4H3 0.71km -
TD Bank Financial Group
Simcoe K-Mart-555 Simcoe St S, Oshawa ON L1H 4J7 0.79km -
BMO Bank of Montreal
1070 Simcoe St N, Oshawa ON L1G 4W4 0.92km














