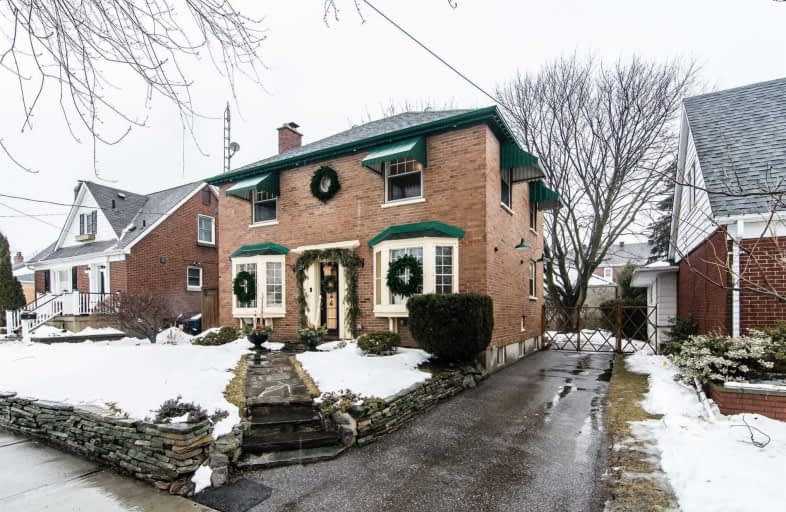
St Hedwig Catholic School
Elementary: Catholic
1.19 km
Mary Street Community School
Elementary: Public
1.13 km
Sir Albert Love Catholic School
Elementary: Catholic
1.19 km
Vincent Massey Public School
Elementary: Public
1.37 km
Coronation Public School
Elementary: Public
0.66 km
Walter E Harris Public School
Elementary: Public
1.47 km
DCE - Under 21 Collegiate Institute and Vocational School
Secondary: Public
1.57 km
Durham Alternative Secondary School
Secondary: Public
2.63 km
G L Roberts Collegiate and Vocational Institute
Secondary: Public
4.70 km
Monsignor John Pereyma Catholic Secondary School
Secondary: Catholic
2.46 km
Eastdale Collegiate and Vocational Institute
Secondary: Public
1.49 km
O'Neill Collegiate and Vocational Institute
Secondary: Public
1.50 km














