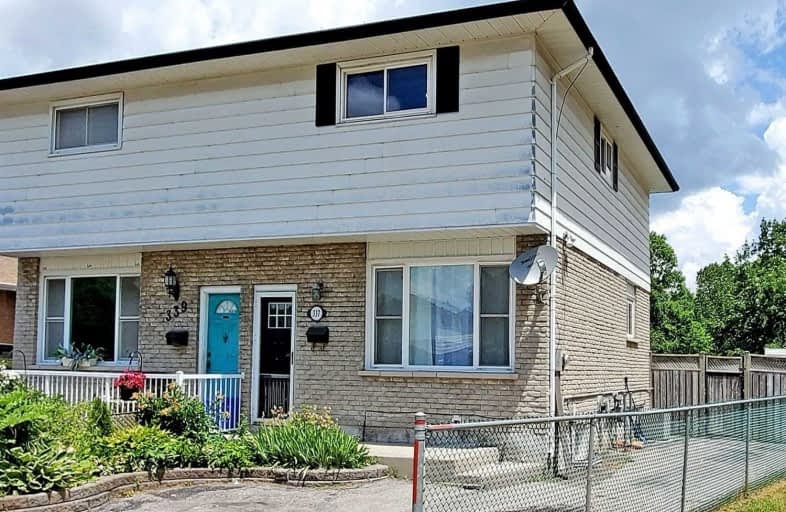
Hillsdale Public School
Elementary: Public
1.14 km
Sir Albert Love Catholic School
Elementary: Catholic
0.25 km
Harmony Heights Public School
Elementary: Public
0.91 km
Vincent Massey Public School
Elementary: Public
0.78 km
Coronation Public School
Elementary: Public
0.50 km
Walter E Harris Public School
Elementary: Public
0.80 km
DCE - Under 21 Collegiate Institute and Vocational School
Secondary: Public
2.47 km
Durham Alternative Secondary School
Secondary: Public
3.38 km
Monsignor John Pereyma Catholic Secondary School
Secondary: Catholic
3.47 km
Eastdale Collegiate and Vocational Institute
Secondary: Public
0.80 km
O'Neill Collegiate and Vocational Institute
Secondary: Public
1.78 km
Maxwell Heights Secondary School
Secondary: Public
3.93 km












