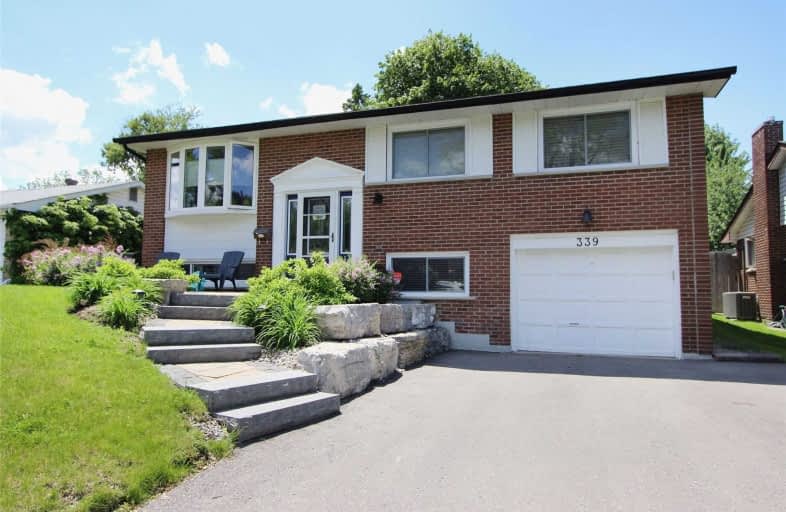
Mary Street Community School
Elementary: Public
1.09 km
Hillsdale Public School
Elementary: Public
0.81 km
Sir Albert Love Catholic School
Elementary: Catholic
0.67 km
Harmony Heights Public School
Elementary: Public
1.49 km
Coronation Public School
Elementary: Public
0.39 km
Walter E Harris Public School
Elementary: Public
0.62 km
DCE - Under 21 Collegiate Institute and Vocational School
Secondary: Public
1.85 km
Durham Alternative Secondary School
Secondary: Public
2.66 km
Monsignor John Pereyma Catholic Secondary School
Secondary: Catholic
3.30 km
R S Mclaughlin Collegiate and Vocational Institute
Secondary: Public
2.92 km
Eastdale Collegiate and Vocational Institute
Secondary: Public
1.54 km
O'Neill Collegiate and Vocational Institute
Secondary: Public
1.03 km











