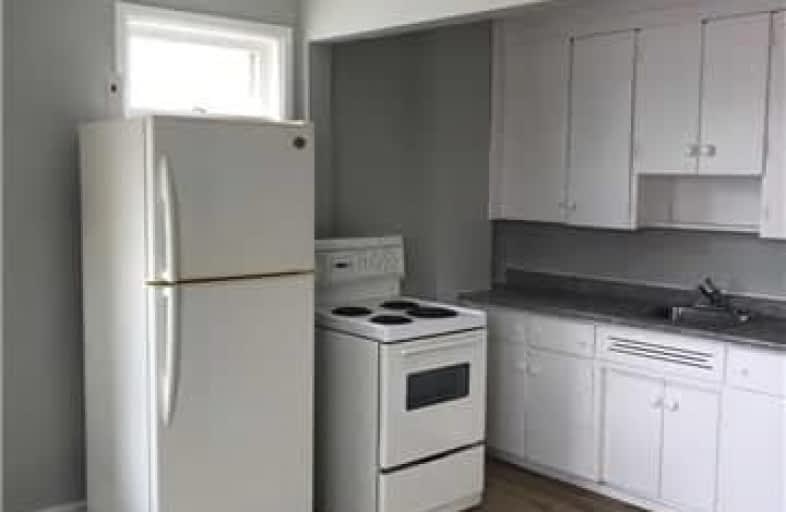Sold on Sep 10, 2018
Note: Property is not currently for sale or for rent.

-
Type: Duplex
-
Style: Bungalow
-
Size: 700 sqft
-
Lot Size: 22.31 x 90 Feet
-
Age: 51-99 years
-
Taxes: $2,157 per year
-
Days on Site: 97 Days
-
Added: Sep 07, 2019 (3 months on market)
-
Updated:
-
Last Checked: 3 months ago
-
MLS®#: E4151976
-
Listed By: Royal service real estate inc., brokerage
Legal Duplex With 3 Car Parking. 2 Identical Units Featuring Kitchen, Living Room, Bedroom And Washroom. Spacious, Bright, Clean And Tidy. Close To College And Transport = Live In One And Rent The Other. Long Term, Responsible, Tenant Pays $700 (Minus $50 For Snow Clearing And Lawn Maintenance) And Would Like To Stay. Second Unit Is Currently Vacant. Easy To Show Vacant Unit. 24Hrs. Required For Second Unit. Shared Electric And Heat.
Extras
2 Fridges, 2 Stoves
Property Details
Facts for 340 Albert Street, Oshawa
Status
Days on Market: 97
Last Status: Sold
Sold Date: Sep 10, 2018
Closed Date: Oct 02, 2018
Expiry Date: Oct 31, 2018
Sold Price: $293,000
Unavailable Date: Sep 10, 2018
Input Date: Jun 05, 2018
Property
Status: Sale
Property Type: Duplex
Style: Bungalow
Size (sq ft): 700
Age: 51-99
Area: Oshawa
Community: Central
Availability Date: Tbd
Inside
Bedrooms: 2
Bathrooms: 2
Kitchens: 2
Rooms: 2
Den/Family Room: No
Air Conditioning: None
Fireplace: No
Washrooms: 2
Building
Basement: Unfinished
Heat Type: Forced Air
Heat Source: Gas
Exterior: Concrete
Exterior: Stucco/Plaster
Water Supply: Municipal
Special Designation: Unknown
Other Structures: Garden Shed
Parking
Driveway: Private
Garage Type: None
Covered Parking Spaces: 3
Total Parking Spaces: 2
Fees
Tax Year: 2017
Tax Legal Description: Lt C9 Sheet 20 Pl 335 City Of Oshawa
Taxes: $2,157
Highlights
Feature: Library
Feature: Place Of Worship
Feature: Public Transit
Land
Cross Street: Olive And Albert
Municipality District: Oshawa
Fronting On: North
Parcel Number: 163490070
Pool: None
Sewer: Sewers
Lot Depth: 90 Feet
Lot Frontage: 22.31 Feet
Acres: < .50
Rooms
Room details for 340 Albert Street, Oshawa
| Type | Dimensions | Description |
|---|---|---|
| Living Main | - | Laminate, Combined W/Kitchen |
| Kitchen Main | - | Laminate |
| Br Main | - | Laminate |
| Living Main | - | Laminate, Combined W/Kitchen |
| Kitchen Main | - | Laminate |
| Br Main | - | Laminate |
| XXXXXXXX | XXX XX, XXXX |
XXXX XXX XXXX |
$XXX,XXX |
| XXX XX, XXXX |
XXXXXX XXX XXXX |
$XXX,XXX | |
| XXXXXXXX | XXX XX, XXXX |
XXXXXXX XXX XXXX |
|
| XXX XX, XXXX |
XXXXXX XXX XXXX |
$XXX,XXX | |
| XXXXXXXX | XXX XX, XXXX |
XXXX XXX XXXX |
$XXX,XXX |
| XXX XX, XXXX |
XXXXXX XXX XXXX |
$XXX,XXX |
| XXXXXXXX XXXX | XXX XX, XXXX | $293,000 XXX XXXX |
| XXXXXXXX XXXXXX | XXX XX, XXXX | $310,000 XXX XXXX |
| XXXXXXXX XXXXXXX | XXX XX, XXXX | XXX XXXX |
| XXXXXXXX XXXXXX | XXX XX, XXXX | $345,900 XXX XXXX |
| XXXXXXXX XXXX | XXX XX, XXXX | $200,000 XXX XXXX |
| XXXXXXXX XXXXXX | XXX XX, XXXX | $199,000 XXX XXXX |

St Hedwig Catholic School
Elementary: CatholicMary Street Community School
Elementary: PublicÉÉC Corpus-Christi
Elementary: CatholicSt Thomas Aquinas Catholic School
Elementary: CatholicVillage Union Public School
Elementary: PublicGlen Street Public School
Elementary: PublicDCE - Under 21 Collegiate Institute and Vocational School
Secondary: PublicDurham Alternative Secondary School
Secondary: PublicG L Roberts Collegiate and Vocational Institute
Secondary: PublicMonsignor John Pereyma Catholic Secondary School
Secondary: CatholicEastdale Collegiate and Vocational Institute
Secondary: PublicO'Neill Collegiate and Vocational Institute
Secondary: Public- 5 bath
- 6 bed



