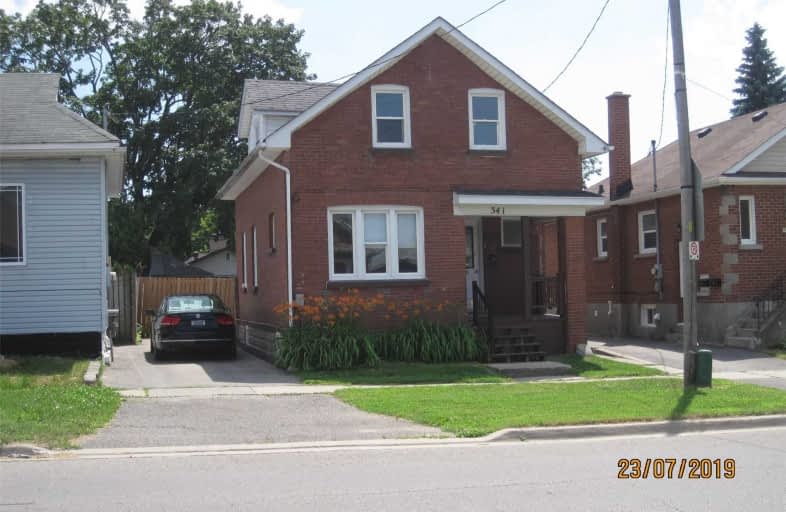Removed on Dec 04, 2019
Note: Property is not currently for sale or for rent.

-
Type: Detached
-
Style: 2-Storey
-
Size: 1100 sqft
-
Lot Size: 33.12 x 100 Feet
-
Age: No Data
-
Taxes: $3,382 per year
-
Days on Site: 14 Days
-
Added: Dec 04, 2019 (2 weeks on market)
-
Updated:
-
Last Checked: 2 months ago
-
MLS®#: E4638469
-
Listed By: Re/max west realty inc., brokerage
Features Three Bedrms, Separate Living And Dining Area & Two Washrooms. Newer Painting (2019). Large Family Room With Direct Access To Private Backyard. Newer Laminate(2019) & Hardwood Flooring, Newer Patio Door. Lots Of Recent Updates. Close To Schools, Parks, Shopping, Public Transit & 401. Larger Than It Looks From Outside. Fantastic Opportunity For First Time Buyer Or Investors! Close To Future Go Station. 1309 Sq.Ft Living Area - Mpac Excluding Basement.
Extras
Fridge, Stove, Washer, Dryer, All Electric Light Fixtures. Rental Furnace - $55.85+Hst (With Buy Out Option) & Rental Water Heater - $18.54+Hst.
Property Details
Facts for 341 Olive Avenue, Oshawa
Status
Days on Market: 14
Last Status: Terminated
Sold Date: Jun 09, 2025
Closed Date: Nov 30, -0001
Expiry Date: Jan 30, 2020
Unavailable Date: Dec 04, 2019
Input Date: Nov 20, 2019
Prior LSC: Listing with no contract changes
Property
Status: Sale
Property Type: Detached
Style: 2-Storey
Size (sq ft): 1100
Area: Oshawa
Community: Central
Availability Date: 30/60/Tbd
Inside
Bedrooms: 3
Bathrooms: 2
Kitchens: 1
Rooms: 7
Den/Family Room: Yes
Air Conditioning: None
Fireplace: No
Laundry Level: Lower
Washrooms: 2
Building
Basement: Unfinished
Heat Type: Forced Air
Heat Source: Gas
Exterior: Brick
Water Supply: Municipal
Special Designation: Unknown
Parking
Driveway: Private
Garage Type: None
Covered Parking Spaces: 2
Total Parking Spaces: 2
Fees
Tax Year: 2019
Tax Legal Description: Plan 209 Lot 20
Taxes: $3,382
Land
Cross Street: Olive Ave. & Ritson
Municipality District: Oshawa
Fronting On: South
Parcel Number: 163710079
Pool: None
Sewer: Sewers
Lot Depth: 100 Feet
Lot Frontage: 33.12 Feet
Zoning: Residential
Rooms
Room details for 341 Olive Avenue, Oshawa
| Type | Dimensions | Description |
|---|---|---|
| Kitchen Main | 2.44 x 4.80 | Open Concept, Ceramic Floor |
| Living Main | 3.10 x 3.40 | Laminate, Picture Window |
| Dining Main | 2.96 x 3.10 | Hardwood Floor, French Doors |
| Family Main | 4.23 x 4.89 | Hardwood Floor, Skylight, W/O To Deck |
| Master 2nd | 3.39 x 5.75 | Laminate |
| 2nd Br 2nd | 2.86 x 3.13 | Laminate |
| 3rd Br 2nd | 2.36 x 2.26 | Laminate |
| XXXXXXXX | XXX XX, XXXX |
XXXXXXX XXX XXXX |
|
| XXX XX, XXXX |
XXXXXX XXX XXXX |
$XXX,XXX | |
| XXXXXXXX | XXX XX, XXXX |
XXXXXXX XXX XXXX |
|
| XXX XX, XXXX |
XXXXXX XXX XXXX |
$XXX,XXX | |
| XXXXXXXX | XXX XX, XXXX |
XXXXXXX XXX XXXX |
|
| XXX XX, XXXX |
XXXXXX XXX XXXX |
$XXX,XXX | |
| XXXXXXXX | XXX XX, XXXX |
XXXX XXX XXXX |
$XXX,XXX |
| XXX XX, XXXX |
XXXXXX XXX XXXX |
$XXX,XXX |
| XXXXXXXX XXXXXXX | XXX XX, XXXX | XXX XXXX |
| XXXXXXXX XXXXXX | XXX XX, XXXX | $379,000 XXX XXXX |
| XXXXXXXX XXXXXXX | XXX XX, XXXX | XXX XXXX |
| XXXXXXXX XXXXXX | XXX XX, XXXX | $413,000 XXX XXXX |
| XXXXXXXX XXXXXXX | XXX XX, XXXX | XXX XXXX |
| XXXXXXXX XXXXXX | XXX XX, XXXX | $435,000 XXX XXXX |
| XXXXXXXX XXXX | XXX XX, XXXX | $320,000 XXX XXXX |
| XXXXXXXX XXXXXX | XXX XX, XXXX | $299,900 XXX XXXX |

St Hedwig Catholic School
Elementary: CatholicMonsignor John Pereyma Elementary Catholic School
Elementary: CatholicVillage Union Public School
Elementary: PublicCoronation Public School
Elementary: PublicDavid Bouchard P.S. Elementary Public School
Elementary: PublicClara Hughes Public School Elementary Public School
Elementary: PublicDCE - Under 21 Collegiate Institute and Vocational School
Secondary: PublicDurham Alternative Secondary School
Secondary: PublicG L Roberts Collegiate and Vocational Institute
Secondary: PublicMonsignor John Pereyma Catholic Secondary School
Secondary: CatholicEastdale Collegiate and Vocational Institute
Secondary: PublicO'Neill Collegiate and Vocational Institute
Secondary: Public


