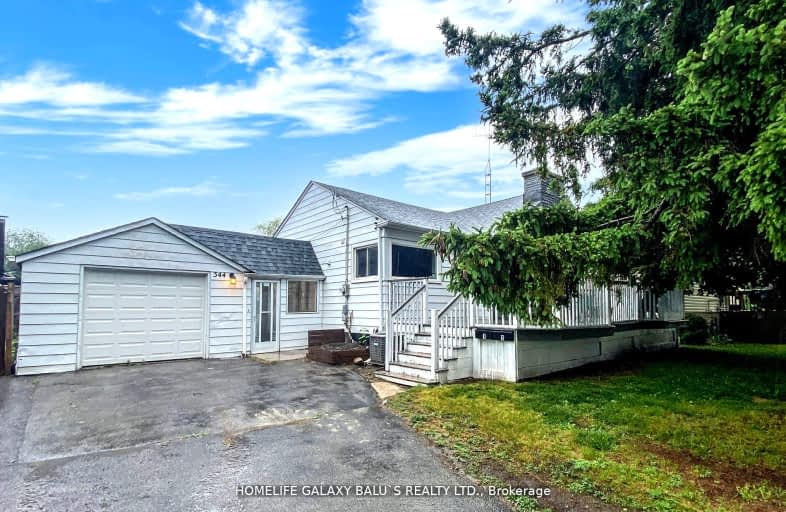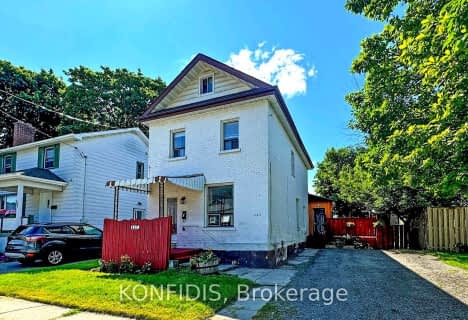Car-Dependent
- Almost all errands require a car.
Some Transit
- Most errands require a car.
Somewhat Bikeable
- Most errands require a car.

S T Worden Public School
Elementary: PublicSt John XXIII Catholic School
Elementary: CatholicHarmony Heights Public School
Elementary: PublicVincent Massey Public School
Elementary: PublicForest View Public School
Elementary: PublicPierre Elliott Trudeau Public School
Elementary: PublicMonsignor John Pereyma Catholic Secondary School
Secondary: CatholicCourtice Secondary School
Secondary: PublicHoly Trinity Catholic Secondary School
Secondary: CatholicEastdale Collegiate and Vocational Institute
Secondary: PublicO'Neill Collegiate and Vocational Institute
Secondary: PublicMaxwell Heights Secondary School
Secondary: Public-
The Toad Stool Social House
701 Grandview Street N, Oshawa, ON L1K 2K1 1.6km -
Portly Piper
557 King Street E, Oshawa, ON L1H 1G3 2.62km -
Bulldog Pub & Grill
600 Grandview Street S, Oshawa, ON L1H 8P4 2.98km
-
McDonald's
1300 King Street East, Oshawa, ON L1H 8J4 1.26km -
Tim Horton's
1403 King Street E, Courtice, ON L1E 2S6 1.38km -
Deadly Grounds Coffee
1413 Durham Regional Hwy 2, Unit #6, Courtice, ON L1E 2J6 1.45km
-
Eastview Pharmacy
573 King Street E, Oshawa, ON L1H 1G3 2.57km -
Lovell Drugs
600 Grandview Street S, Oshawa, ON L1H 8P4 2.98km -
Saver's Drug Mart
97 King Street E, Oshawa, ON L1H 1B8 3.97km
-
Chasers Bar & Grill
1300 King Street E, Oshawa, ON L1H 8J4 1.28km -
Golden Gate Restaurant
1300 King Street E, Oshawa, ON L1H 8J4 1.28km -
Captain George Fish & Chips
1300 King Street E, Oshawa, ON L1H 8J4 1.28km
-
Oshawa Centre
419 King Street West, Oshawa, ON L1J 2K5 5.75km -
Whitby Mall
1615 Dundas Street E, Whitby, ON L1N 7G3 8.21km -
Hush Puppies Canada
531 Aldershot Drive, Oshawa, ON L1K 2N2 0.32km
-
Halenda's Meats
1300 King Street E, Oshawa, ON L1H 8J4 1.28km -
Joe & Barb's No Frills
1300 King Street E, Oshawa, ON L1H 8J4 1.28km -
FreshCo
1414 King Street E, Courtice, ON L1E 3B4 1.34km
-
The Beer Store
200 Ritson Road N, Oshawa, ON L1H 5J8 3.52km -
LCBO
400 Gibb Street, Oshawa, ON L1J 0B2 5.71km -
Liquor Control Board of Ontario
15 Thickson Road N, Whitby, ON L1N 8W7 8.23km
-
Shell
1350 Taunton Road E, Oshawa, ON L1K 2Y4 3.07km -
Harmony Esso
1311 Harmony Road N, Oshawa, ON L1H 7K5 3.39km -
Costco Gas
130 Ritson Road N, Oshawa, ON L1G 0A6 3.41km
-
Cineplex Odeon
1351 Grandview Street N, Oshawa, ON L1K 0G1 3.05km -
Regent Theatre
50 King Street E, Oshawa, ON L1H 1B4 4.1km -
Landmark Cinemas
75 Consumers Drive, Whitby, ON L1N 9S2 9.36km
-
Clarington Public Library
2950 Courtice Road, Courtice, ON L1E 2H8 3.16km -
Oshawa Public Library, McLaughlin Branch
65 Bagot Street, Oshawa, ON L1H 1N2 4.49km -
Ontario Tech University
2000 Simcoe Street N, Oshawa, ON L1H 7K4 6.84km
-
Lakeridge Health
1 Hospital Court, Oshawa, ON L1G 2B9 4.65km -
New Dawn Medical Clinic
1656 Nash Road, Courtice, ON L1E 2Y4 2.41km -
Courtice Walk-In Clinic
2727 Courtice Road, Unit B7, Courtice, ON L1E 3A2 3.41km
-
Margate Park
1220 Margate Dr (Margate and Nottingham), Oshawa ON L1K 2V5 0.65km -
Harmony Park
1.63km -
Ridge Valley Park
Oshawa ON L1K 2G4 2.24km
-
TD Bank Financial Group
1310 King St E (Townline), Oshawa ON L1H 1H9 1.26km -
Scotiabank
1500 Hwy 2, Courtice ON L1E 2T5 1.6km -
BMO Bank of Montreal
600 King St E, Oshawa ON L1H 1G6 2.42km














