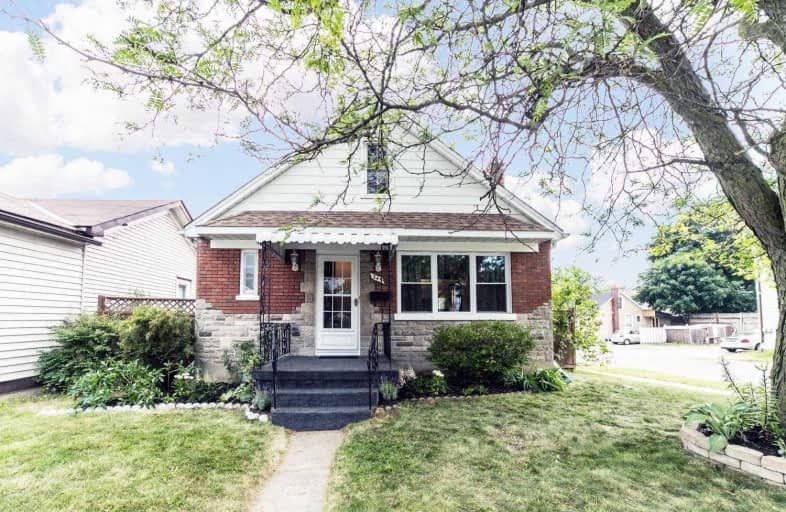
Mary Street Community School
Elementary: Public
0.70 km
Hillsdale Public School
Elementary: Public
1.05 km
Village Union Public School
Elementary: Public
1.85 km
Coronation Public School
Elementary: Public
1.20 km
Walter E Harris Public School
Elementary: Public
1.15 km
Dr S J Phillips Public School
Elementary: Public
0.93 km
DCE - Under 21 Collegiate Institute and Vocational School
Secondary: Public
1.47 km
Durham Alternative Secondary School
Secondary: Public
1.99 km
Monsignor Paul Dwyer Catholic High School
Secondary: Catholic
2.33 km
R S Mclaughlin Collegiate and Vocational Institute
Secondary: Public
2.10 km
Eastdale Collegiate and Vocational Institute
Secondary: Public
2.38 km
O'Neill Collegiate and Vocational Institute
Secondary: Public
0.21 km











