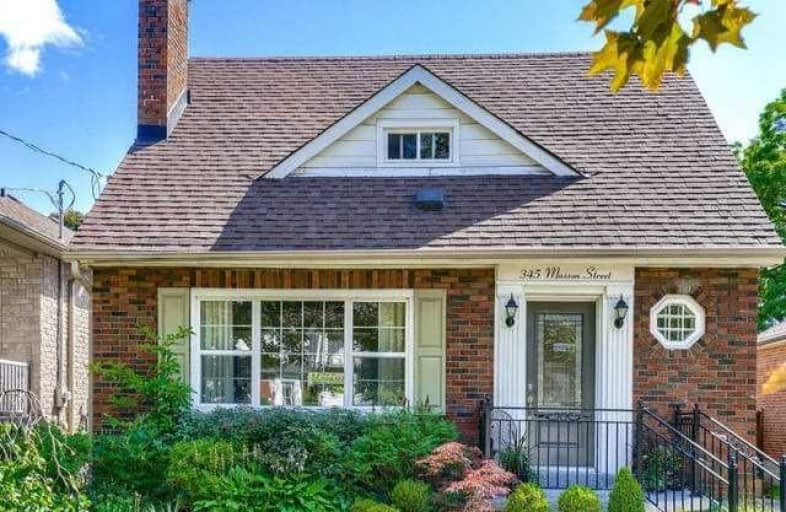
Mary Street Community School
Elementary: Public
0.72 km
Hillsdale Public School
Elementary: Public
1.12 km
Village Union Public School
Elementary: Public
1.85 km
Coronation Public School
Elementary: Public
1.31 km
Walter E Harris Public School
Elementary: Public
1.24 km
Dr S J Phillips Public School
Elementary: Public
0.90 km
DCE - Under 21 Collegiate Institute and Vocational School
Secondary: Public
1.45 km
Father Donald MacLellan Catholic Sec Sch Catholic School
Secondary: Catholic
2.36 km
Durham Alternative Secondary School
Secondary: Public
1.91 km
Monsignor Paul Dwyer Catholic High School
Secondary: Catholic
2.22 km
R S Mclaughlin Collegiate and Vocational Institute
Secondary: Public
1.99 km
O'Neill Collegiate and Vocational Institute
Secondary: Public
0.13 km














