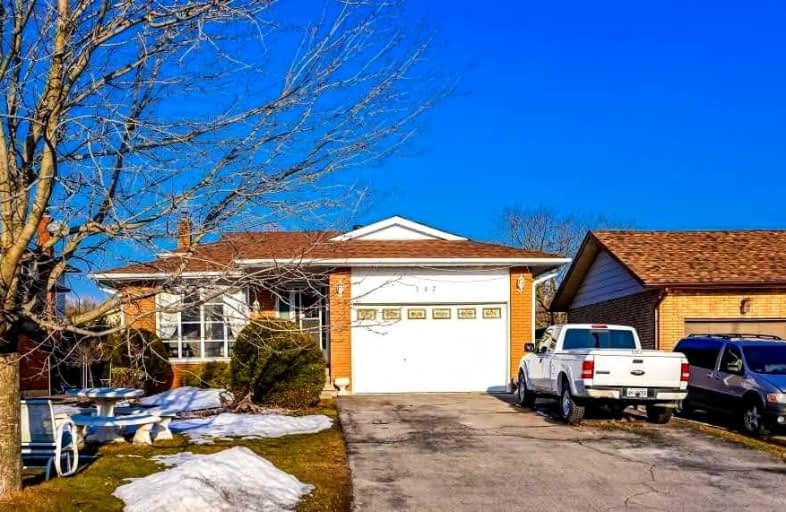
École élémentaire Antonine Maillet
Elementary: Public
0.52 km
Adelaide Mclaughlin Public School
Elementary: Public
0.99 km
Woodcrest Public School
Elementary: Public
0.83 km
St Paul Catholic School
Elementary: Catholic
1.05 km
Stephen G Saywell Public School
Elementary: Public
0.35 km
St Christopher Catholic School
Elementary: Catholic
1.07 km
Father Donald MacLellan Catholic Sec Sch Catholic School
Secondary: Catholic
1.02 km
Durham Alternative Secondary School
Secondary: Public
1.74 km
Monsignor Paul Dwyer Catholic High School
Secondary: Catholic
1.20 km
R S Mclaughlin Collegiate and Vocational Institute
Secondary: Public
0.88 km
Anderson Collegiate and Vocational Institute
Secondary: Public
2.72 km
O'Neill Collegiate and Vocational Institute
Secondary: Public
2.46 km





