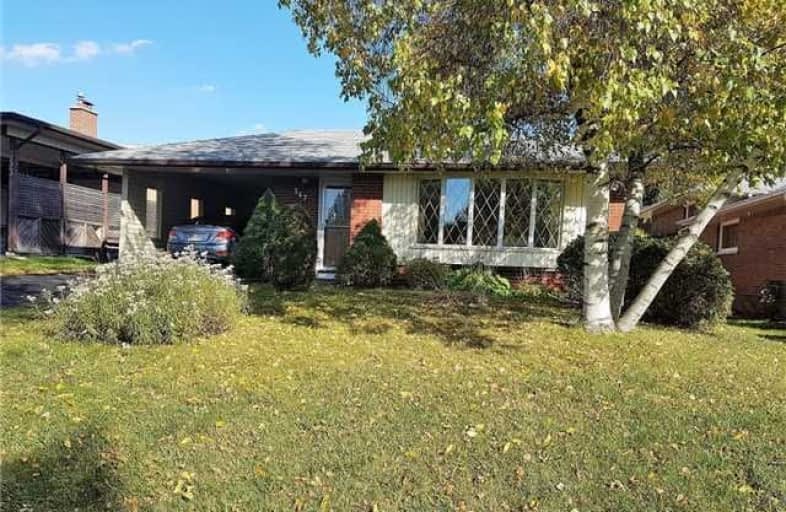
École élémentaire Antonine Maillet
Elementary: Public
0.30 km
Adelaide Mclaughlin Public School
Elementary: Public
0.77 km
Woodcrest Public School
Elementary: Public
0.52 km
Stephen G Saywell Public School
Elementary: Public
0.69 km
Waverly Public School
Elementary: Public
1.58 km
St Christopher Catholic School
Elementary: Catholic
0.73 km
DCE - Under 21 Collegiate Institute and Vocational School
Secondary: Public
2.43 km
Father Donald MacLellan Catholic Sec Sch Catholic School
Secondary: Catholic
0.90 km
Durham Alternative Secondary School
Secondary: Public
1.59 km
Monsignor Paul Dwyer Catholic High School
Secondary: Catholic
1.03 km
R S Mclaughlin Collegiate and Vocational Institute
Secondary: Public
0.62 km
O'Neill Collegiate and Vocational Institute
Secondary: Public
2.12 km








