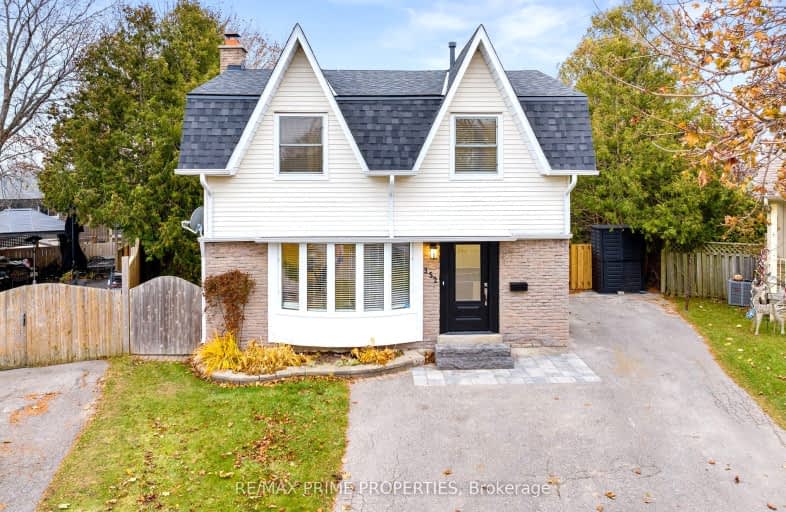Very Walkable
- Most errands can be accomplished on foot.
Some Transit
- Most errands require a car.
Somewhat Bikeable
- Most errands require a car.

Jeanne Sauvé Public School
Elementary: PublicFather Joseph Venini Catholic School
Elementary: CatholicBeau Valley Public School
Elementary: PublicQueen Elizabeth Public School
Elementary: PublicSt John Bosco Catholic School
Elementary: CatholicSherwood Public School
Elementary: PublicFather Donald MacLellan Catholic Sec Sch Catholic School
Secondary: CatholicMonsignor Paul Dwyer Catholic High School
Secondary: CatholicR S Mclaughlin Collegiate and Vocational Institute
Secondary: PublicEastdale Collegiate and Vocational Institute
Secondary: PublicO'Neill Collegiate and Vocational Institute
Secondary: PublicMaxwell Heights Secondary School
Secondary: Public-
The Waltzing Weasel
300 Taunton Road E, Oshawa, ON L1G 7T4 0.24km -
Hills Pub & Grill
250 Taunton Road E, Oshawa, ON L1G 7T1 0.37km -
T Williams
250 Taunton Road, Oshawa, ON L1H 8L7 0.38km
-
Starbucks
1365 Wilson Road N, Oshawa, ON L1K 2Z5 0.83km -
McDonald's
1349 Simcoe St N., Oshawa, ON L1G 4X5 1km -
Double Apple Cafe & Shisha Lounge
1251 Simcoe Street, Unit 4, Oshawa, ON L1G 4X1 1.1km
-
LA Fitness
1189 Ritson Road North, Ste 4a, Oshawa, ON L1G 8B9 0.65km -
Durham Ultimate Fitness Club
69 Taunton Road West, Oshawa, ON L1G 7B4 1.28km -
GoodLife Fitness
1385 Harmony Road North, Oshawa, ON L1H 7K5 1.45km
-
Shoppers Drug Mart
300 Taunton Road E, Oshawa, ON L1G 7T4 0.2km -
I.D.A. SCOTTS DRUG MART
1000 Simcoe Street N, Oshawa, ON L1G 4W4 1.68km -
IDA Windfields Pharmacy & Medical Centre
2620 Simcoe Street N, Unit 1, Oshawa, ON L1L 0R1 4.16km
-
Ayothaya Thai Kitchen
300 Taunton Road E, Unit 8, Oshawa, ON L1G 7T4 0.18km -
Sherry's Diner
300 Taunton Road E, Unit 15A, Oshawa, ON L1G 7T4 0.21km -
Kotsy's
300 Taunton Road E, Oshawa, ON L1H 7K4 0.21km
-
Oshawa Centre
419 King Street West, Oshawa, ON L1J 2K5 5.01km -
Whitby Mall
1615 Dundas Street E, Whitby, ON L1N 7G3 6.83km -
Canadian Tire
1333 Wilson Road N, Oshawa, ON L1K 2B8 0.72km
-
Metro
1265 Ritson Road N, Oshawa, ON L1G 3V2 0.46km -
Sobeys
1377 Wilson Road N, Oshawa, ON L1K 2Z5 0.7km -
M&M Food Market
766 Taunton Road E, Unit 6, Oshawa, ON L1K 1B7 1.28km
-
The Beer Store
200 Ritson Road N, Oshawa, ON L1H 5J8 3.7km -
LCBO
400 Gibb Street, Oshawa, ON L1J 0B2 5.67km -
Liquor Control Board of Ontario
74 Thickson Road S, Whitby, ON L1N 7T2 6.94km
-
Goldstars Detailing and Auto
444 Taunton Road E, Unit 4, Oshawa, ON L1H 7K4 0.33km -
U-Haul Moving & Storage
515 Taunton Road E, Oshawa, ON L1G 0E1 0.57km -
North Oshawa Auto Repair
1363 Simcoe Street N, Oshawa, ON L1G 4X5 1.04km
-
Cineplex Odeon
1351 Grandview Street N, Oshawa, ON L1K 0G1 2.47km -
Regent Theatre
50 King Street E, Oshawa, ON L1H 1B3 4.43km -
Landmark Cinemas
75 Consumers Drive, Whitby, ON L1N 9S2 8.49km
-
Oshawa Public Library, McLaughlin Branch
65 Bagot Street, Oshawa, ON L1H 1N2 4.76km -
Whitby Public Library
701 Rossland Road E, Whitby, ON L1N 8Y9 7.19km -
Clarington Library Museums & Archives- Courtice
2950 Courtice Road, Courtice, ON L1E 2H8 7.52km
-
Lakeridge Health
1 Hospital Court, Oshawa, ON L1G 2B9 4.26km -
R S McLaughlin Durham Regional Cancer Centre
1 Hospital Court, Lakeridge Health, Oshawa, ON L1G 2B9 3.6km -
New Dawn Medical
100C-111 Simcoe Street N, Oshawa, ON L1G 4S4 4.15km
-
Mountjoy Park & Playground
Clearbrook Dr, Oshawa ON L1K 0L5 1.18km -
Ridge Valley Park
Oshawa ON L1K 2G4 2.3km -
Airmen's Park
Oshawa ON L1J 8P5 3.17km
-
HSBC Bank Canada
793 Taunton Rd E (At Harmony), Oshawa ON L1K 1L1 1.38km -
Buy and Sell Kings
199 Wentworth St W, Oshawa ON L1J 6P4 1.44km -
TD Canada Trust ATM
981 Taunton Rd E, Oshawa ON L1K 0Z7 1.92km














