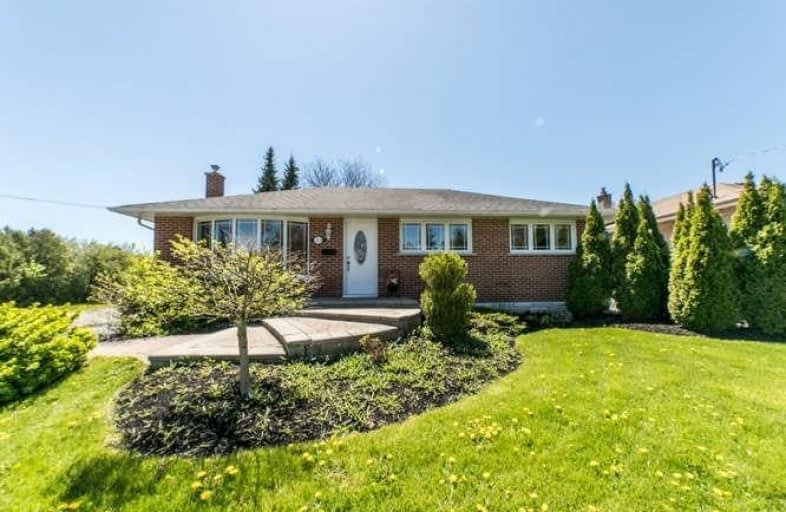
École élémentaire Antonine Maillet
Elementary: Public
1.20 km
Adelaide Mclaughlin Public School
Elementary: Public
0.64 km
Woodcrest Public School
Elementary: Public
1.00 km
Sunset Heights Public School
Elementary: Public
1.71 km
St Christopher Catholic School
Elementary: Catholic
0.63 km
Dr S J Phillips Public School
Elementary: Public
1.17 km
DCE - Under 21 Collegiate Institute and Vocational School
Secondary: Public
2.35 km
Father Donald MacLellan Catholic Sec Sch Catholic School
Secondary: Catholic
0.93 km
Durham Alternative Secondary School
Secondary: Public
2.02 km
Monsignor Paul Dwyer Catholic High School
Secondary: Catholic
0.78 km
R S Mclaughlin Collegiate and Vocational Institute
Secondary: Public
0.64 km
O'Neill Collegiate and Vocational Institute
Secondary: Public
1.44 km














