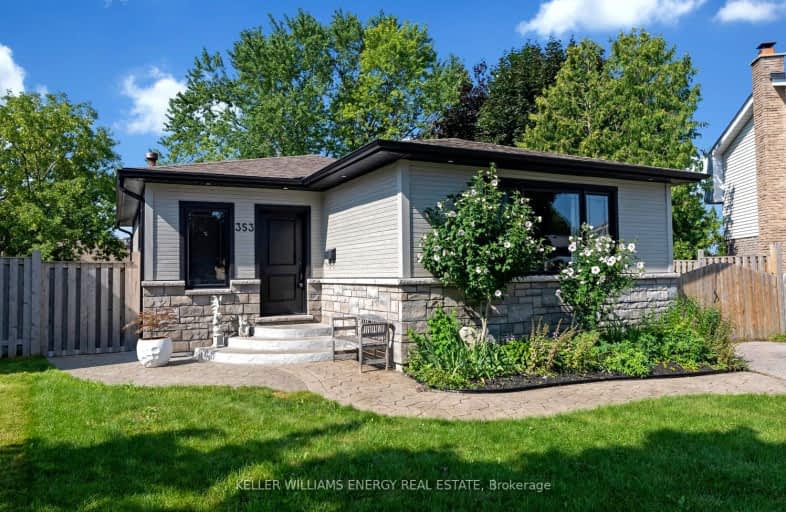Very Walkable
- Most errands can be accomplished on foot.
79
/100
Some Transit
- Most errands require a car.
47
/100
Somewhat Bikeable
- Most errands require a car.
46
/100

Jeanne Sauvé Public School
Elementary: Public
1.16 km
Father Joseph Venini Catholic School
Elementary: Catholic
0.71 km
Beau Valley Public School
Elementary: Public
1.55 km
Queen Elizabeth Public School
Elementary: Public
1.18 km
St John Bosco Catholic School
Elementary: Catholic
1.11 km
Sherwood Public School
Elementary: Public
0.61 km
Father Donald MacLellan Catholic Sec Sch Catholic School
Secondary: Catholic
3.81 km
Monsignor Paul Dwyer Catholic High School
Secondary: Catholic
3.59 km
R S Mclaughlin Collegiate and Vocational Institute
Secondary: Public
3.84 km
Eastdale Collegiate and Vocational Institute
Secondary: Public
3.84 km
O'Neill Collegiate and Vocational Institute
Secondary: Public
3.55 km
Maxwell Heights Secondary School
Secondary: Public
1.56 km
-
Mountjoy Park & Playground
Clearbrook Dr, Oshawa ON L1K 0L5 1.18km -
Grand Ridge Park
Oshawa ON 1.39km -
Brookside Park
ON 2.78km
-
CIBC
250 Taunton Rd W, Oshawa ON L1G 3T3 0.38km -
RBC Royal Bank
800 Taunton Rd E (Harmony Rd), Oshawa ON L1K 1B7 1.35km -
TD Bank Financial Group
981 Taunton Rd E, Oshawa ON L1K 0Z7 1.92km














