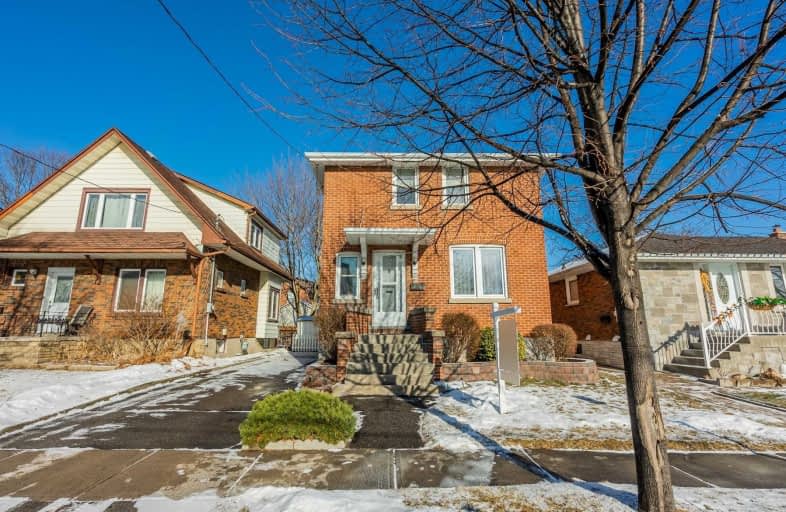
St Hedwig Catholic School
Elementary: Catholic
0.95 km
Mary Street Community School
Elementary: Public
1.04 km
Sir Albert Love Catholic School
Elementary: Catholic
1.52 km
Village Union Public School
Elementary: Public
1.34 km
Coronation Public School
Elementary: Public
0.98 km
David Bouchard P.S. Elementary Public School
Elementary: Public
1.33 km
DCE - Under 21 Collegiate Institute and Vocational School
Secondary: Public
1.32 km
Durham Alternative Secondary School
Secondary: Public
2.41 km
G L Roberts Collegiate and Vocational Institute
Secondary: Public
4.38 km
Monsignor John Pereyma Catholic Secondary School
Secondary: Catholic
2.16 km
Eastdale Collegiate and Vocational Institute
Secondary: Public
1.80 km
O'Neill Collegiate and Vocational Institute
Secondary: Public
1.53 km













