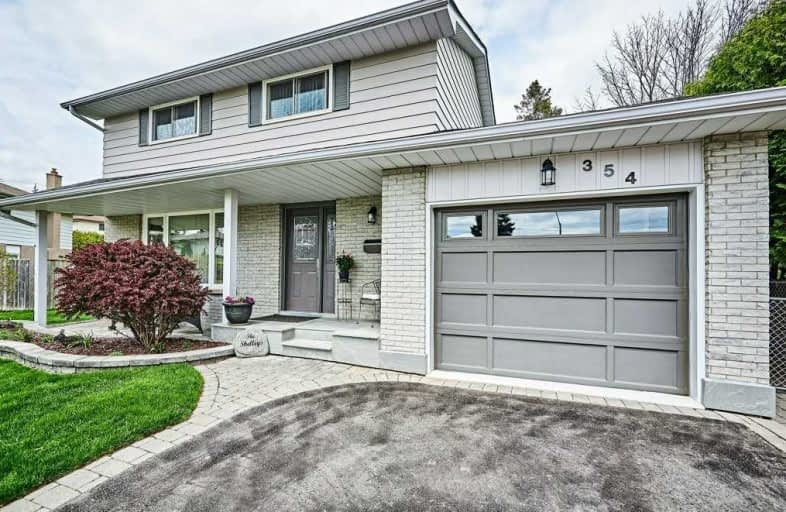
Hillsdale Public School
Elementary: Public
0.85 km
Beau Valley Public School
Elementary: Public
0.28 km
Gordon B Attersley Public School
Elementary: Public
1.11 km
Queen Elizabeth Public School
Elementary: Public
1.38 km
Walter E Harris Public School
Elementary: Public
1.10 km
Dr S J Phillips Public School
Elementary: Public
1.10 km
DCE - Under 21 Collegiate Institute and Vocational School
Secondary: Public
3.19 km
Monsignor Paul Dwyer Catholic High School
Secondary: Catholic
2.74 km
R S Mclaughlin Collegiate and Vocational Institute
Secondary: Public
2.81 km
Eastdale Collegiate and Vocational Institute
Secondary: Public
2.46 km
O'Neill Collegiate and Vocational Institute
Secondary: Public
1.89 km
Maxwell Heights Secondary School
Secondary: Public
2.79 km









