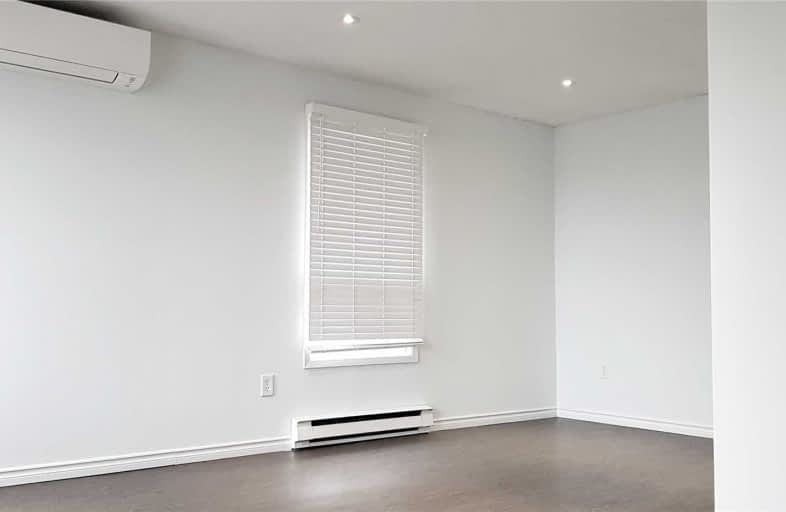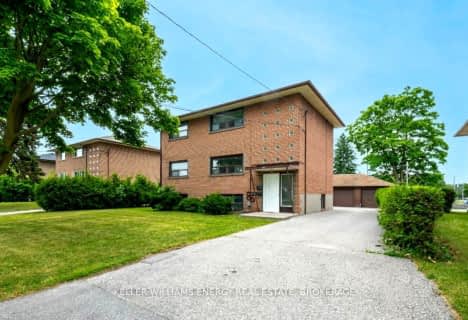Car-Dependent
- Most errands require a car.
46
/100
Good Transit
- Some errands can be accomplished by public transportation.
53
/100
Bikeable
- Some errands can be accomplished on bike.
61
/100

École élémentaire Antonine Maillet
Elementary: Public
1.11 km
ÉÉC Corpus-Christi
Elementary: Catholic
1.63 km
St Thomas Aquinas Catholic School
Elementary: Catholic
1.43 km
Woodcrest Public School
Elementary: Public
0.91 km
Waverly Public School
Elementary: Public
1.12 km
St Christopher Catholic School
Elementary: Catholic
1.07 km
DCE - Under 21 Collegiate Institute and Vocational School
Secondary: Public
1.06 km
Father Donald MacLellan Catholic Sec Sch Catholic School
Secondary: Catholic
2.12 km
Durham Alternative Secondary School
Secondary: Public
0.41 km
Monsignor Paul Dwyer Catholic High School
Secondary: Catholic
2.14 km
R S Mclaughlin Collegiate and Vocational Institute
Secondary: Public
1.69 km
O'Neill Collegiate and Vocational Institute
Secondary: Public
1.41 km
-
Brick by Brick Park
Oshawa ON 0.95km -
Memorial Park
100 Simcoe St S (John St), Oshawa ON 1.16km -
Central Park
Centre St (Gibb St), Oshawa ON 1.61km
-
CIBC
419 King St W, Oshawa ON L1J 2K5 0.23km -
TD Bank Financial Group
22 Stevenson Rd (King St. W.), Oshawa ON L1J 5L9 0.62km -
Scotiabank
75 King St W, Oshawa ON L1H 8W7 0.85km














