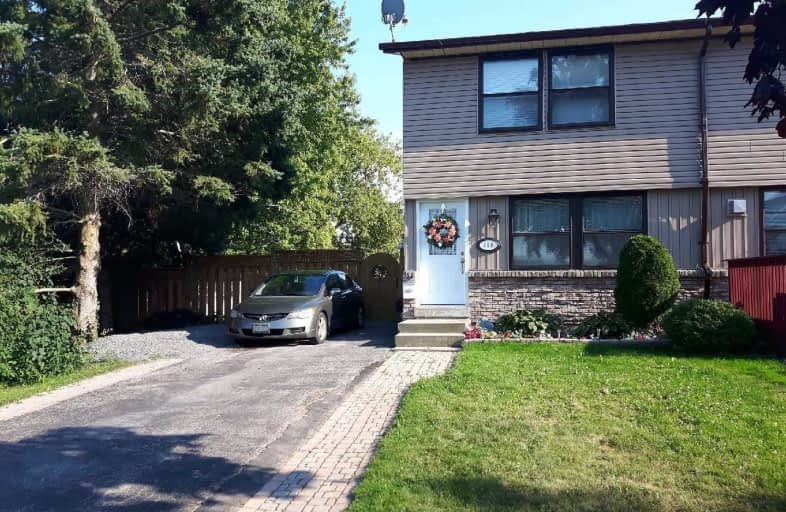Note: Property is not currently for sale or for rent.

-
Type: Semi-Detached
-
Style: 2-Storey
-
Lot Size: 27.96 x 0 Feet
-
Age: 16-30 years
-
Taxes: $3,520 per year
-
Days on Site: 10 Days
-
Added: Oct 19, 2019 (1 week on market)
-
Updated:
-
Last Checked: 3 months ago
-
MLS®#: E4602108
-
Listed By: Coldwell banker - r.m.r. real estate, brokerage
Semi-Detached Home In Sought After Family Community Of North Oshawa Premium Extra Large Lot Adjacent To Greenbelt And Park. Updated Family Size Kitchen With Walkout To Deck O/Looking Private Fenced Backyard, W/Mature Trees. 3 Good Sized Bedrooms With Laminate Flooring. Hardwd In Combo Living/Dining And On Stair Treads. Bsmnt Has Rec. Rm, 2Pc Bathroom, Lg Laundry Rm & Lots Of Storage Areas. Home Shows Pride Of Ownership. Walk To Bus Stop & Shopping.
Extras
Backyard Has Room For Different Entertainment Areas.
Property Details
Facts for 359 Pompano Court, Oshawa
Status
Days on Market: 10
Last Status: Sold
Sold Date: Oct 18, 2019
Closed Date: Dec 04, 2019
Expiry Date: Dec 27, 2019
Sold Price: $447,000
Unavailable Date: Oct 18, 2019
Input Date: Oct 08, 2019
Property
Status: Sale
Property Type: Semi-Detached
Style: 2-Storey
Age: 16-30
Area: Oshawa
Community: Samac
Availability Date: Tba
Inside
Bedrooms: 3
Bathrooms: 2
Kitchens: 1
Rooms: 6
Den/Family Room: No
Air Conditioning: Central Air
Fireplace: No
Central Vacuum: Y
Washrooms: 2
Building
Basement: Finished
Heat Type: Forced Air
Heat Source: Gas
Exterior: Brick
Exterior: Vinyl Siding
Water Supply: Municipal
Special Designation: Unknown
Other Structures: Garden Shed
Parking
Driveway: Private
Garage Type: None
Covered Parking Spaces: 5
Total Parking Spaces: 5
Fees
Tax Year: 2019
Tax Legal Description: Pcl 13-1 Sec M1109; Pt Lt 13 Pl M1109; Pts 1&2*
Taxes: $3,520
Highlights
Feature: Fenced Yard
Feature: Level
Feature: Library
Feature: Park
Feature: Public Transit
Feature: School
Land
Cross Street: Ritson/Ormond
Municipality District: Oshawa
Fronting On: East
Parcel Number: 164290093
Pool: Abv Grnd
Sewer: Sewers
Lot Frontage: 27.96 Feet
Lot Irregularities: 27.96Ftx110.11Ftx35.6
Additional Media
- Virtual Tour: https://www.homesandland.com/VirtualTour/?61159576&VirtualTourId=7006948
Rooms
Room details for 359 Pompano Court, Oshawa
| Type | Dimensions | Description |
|---|---|---|
| Living Ground | 3.72 x 6.22 | Combined W/Dining, Hardwood Floor |
| Dining Ground | 3.72 x 6.22 | Combined W/Living, Hardwood Floor |
| Kitchen Ground | 4.47 x 5.08 | Eat-In Kitchen, W/O To Deck |
| Master 2nd | 3.68 x 4.30 | Double Closet, Laminate |
| 2nd Br 2nd | 2.84 x 5.05 | Double Closet, Laminate |
| 3rd Br 2nd | 2.60 x 3.68 | Closet, Laminate |
| Rec Bsmt | 4.92 x 5.12 | Closet, Broadloom |
| XXXXXXXX | XXX XX, XXXX |
XXXX XXX XXXX |
$XXX,XXX |
| XXX XX, XXXX |
XXXXXX XXX XXXX |
$XXX,XXX | |
| XXXXXXXX | XXX XX, XXXX |
XXXXXXX XXX XXXX |
|
| XXX XX, XXXX |
XXXXXX XXX XXXX |
$XXX,XXX |
| XXXXXXXX XXXX | XXX XX, XXXX | $447,000 XXX XXXX |
| XXXXXXXX XXXXXX | XXX XX, XXXX | $459,000 XXX XXXX |
| XXXXXXXX XXXXXXX | XXX XX, XXXX | XXX XXXX |
| XXXXXXXX XXXXXX | XXX XX, XXXX | $479,000 XXX XXXX |

Jeanne Sauvé Public School
Elementary: PublicFather Joseph Venini Catholic School
Elementary: CatholicKedron Public School
Elementary: PublicQueen Elizabeth Public School
Elementary: PublicSt John Bosco Catholic School
Elementary: CatholicSherwood Public School
Elementary: PublicFather Donald MacLellan Catholic Sec Sch Catholic School
Secondary: CatholicMonsignor Paul Dwyer Catholic High School
Secondary: CatholicR S Mclaughlin Collegiate and Vocational Institute
Secondary: PublicEastdale Collegiate and Vocational Institute
Secondary: PublicO'Neill Collegiate and Vocational Institute
Secondary: PublicMaxwell Heights Secondary School
Secondary: Public

