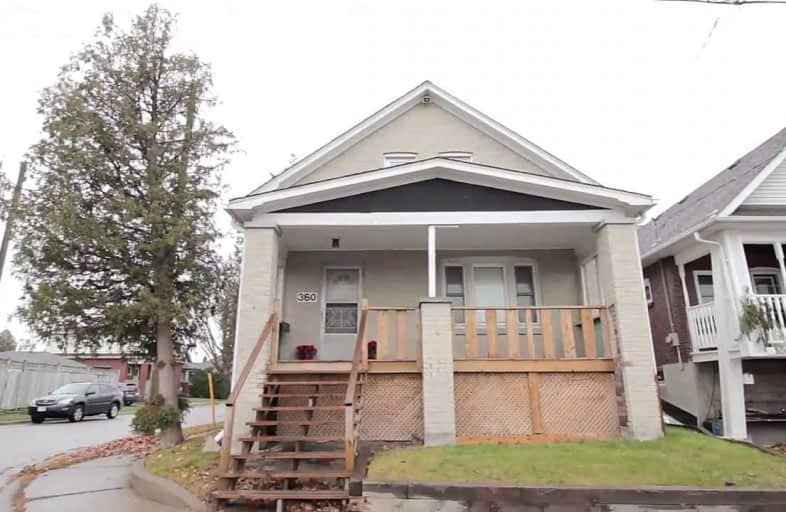Sold on May 25, 2020
Note: Property is not currently for sale or for rent.

-
Type: Detached
-
Style: 1 1/2 Storey
-
Lot Size: 30 x 100 Feet
-
Age: No Data
-
Taxes: $3,066 per year
-
Days on Site: 4 Days
-
Added: May 21, 2020 (4 days on market)
-
Updated:
-
Last Checked: 3 months ago
-
MLS®#: E4767151
-
Listed By: Royal lepage real estate services tprt, brokerage
Awesome Rental Income Property Perfect For Investors Or First Time Home Buyer!! Opportunity To Own A Detached House. Close To Durham College, High 401, Oshawa Airport, & All Amenities! 2 Full Units With Opportunity To Build A 3rd One In The Basement
Extras
All Existing Light Fixtures, Existing Window Coverings, All Appliances. House Is Sold As Is
Property Details
Facts for 360 Ritson Road South, Oshawa
Status
Days on Market: 4
Last Status: Sold
Sold Date: May 25, 2020
Closed Date: Aug 20, 2020
Expiry Date: Jul 21, 2020
Sold Price: $425,000
Unavailable Date: May 25, 2020
Input Date: May 21, 2020
Property
Status: Sale
Property Type: Detached
Style: 1 1/2 Storey
Area: Oshawa
Community: Central
Availability Date: Tba
Inside
Bedrooms: 4
Bathrooms: 2
Kitchens: 2
Rooms: 8
Den/Family Room: No
Air Conditioning: None
Fireplace: No
Laundry Level: Lower
Washrooms: 2
Building
Basement: Unfinished
Basement 2: Walk-Up
Heat Type: Forced Air
Heat Source: Gas
Exterior: Alum Siding
Exterior: Brick
Water Supply: Municipal
Special Designation: Unknown
Parking
Driveway: None
Garage Spaces: 1
Garage Type: Detached
Covered Parking Spaces: 1
Total Parking Spaces: 1
Fees
Tax Year: 2019
Tax Legal Description: Plan 147 Pt Lot 75 And 76
Taxes: $3,066
Land
Cross Street: Ristson Rd S/ Mitche
Municipality District: Oshawa
Fronting On: East
Pool: None
Sewer: Sewers
Lot Depth: 100 Feet
Lot Frontage: 30 Feet
Additional Media
- Virtual Tour: https://torontoplatinumteam.clickfunnels.com/360-ritson-rd-south-oshawa-unbranded
Rooms
Room details for 360 Ritson Road South, Oshawa
| Type | Dimensions | Description |
|---|---|---|
| Living Main | 3.21 x 3.30 | Hardwood Floor, Combined W/Kitchen |
| Kitchen Main | 3.21 x 4.79 | Hardwood Floor, Combined W/Living |
| Master Main | 4.34 x 4.79 | Hardwood Floor |
| 2nd Br Main | 3.49 x 3.70 | Hardwood Floor |
| Living Upper | 4.50 x 4.60 | Hardwood Floor, Combined W/Kitchen |
| Kitchen Upper | 4.50 x 4.60 | Hardwood Floor, Combined W/Dining |
| 3rd Br Upper | 3.62 x 3.78 | Hardwood Floor |
| 4th Br Upper | 3.96 x 3.21 |
| XXXXXXXX | XXX XX, XXXX |
XXXX XXX XXXX |
$XXX,XXX |
| XXX XX, XXXX |
XXXXXX XXX XXXX |
$XXX,XXX | |
| XXXXXXXX | XXX XX, XXXX |
XXXXXXX XXX XXXX |
|
| XXX XX, XXXX |
XXXXXX XXX XXXX |
$XXX,XXX | |
| XXXXXXXX | XXX XX, XXXX |
XXXX XXX XXXX |
$XXX,XXX |
| XXX XX, XXXX |
XXXXXX XXX XXXX |
$XXX,XXX |
| XXXXXXXX XXXX | XXX XX, XXXX | $425,000 XXX XXXX |
| XXXXXXXX XXXXXX | XXX XX, XXXX | $430,000 XXX XXXX |
| XXXXXXXX XXXXXXX | XXX XX, XXXX | XXX XXXX |
| XXXXXXXX XXXXXX | XXX XX, XXXX | $388,000 XXX XXXX |
| XXXXXXXX XXXX | XXX XX, XXXX | $303,000 XXX XXXX |
| XXXXXXXX XXXXXX | XXX XX, XXXX | $275,000 XXX XXXX |

St Hedwig Catholic School
Elementary: CatholicMary Street Community School
Elementary: PublicMonsignor John Pereyma Elementary Catholic School
Elementary: CatholicVillage Union Public School
Elementary: PublicCoronation Public School
Elementary: PublicDavid Bouchard P.S. Elementary Public School
Elementary: PublicDCE - Under 21 Collegiate Institute and Vocational School
Secondary: PublicDurham Alternative Secondary School
Secondary: PublicG L Roberts Collegiate and Vocational Institute
Secondary: PublicMonsignor John Pereyma Catholic Secondary School
Secondary: CatholicEastdale Collegiate and Vocational Institute
Secondary: PublicO'Neill Collegiate and Vocational Institute
Secondary: Public

