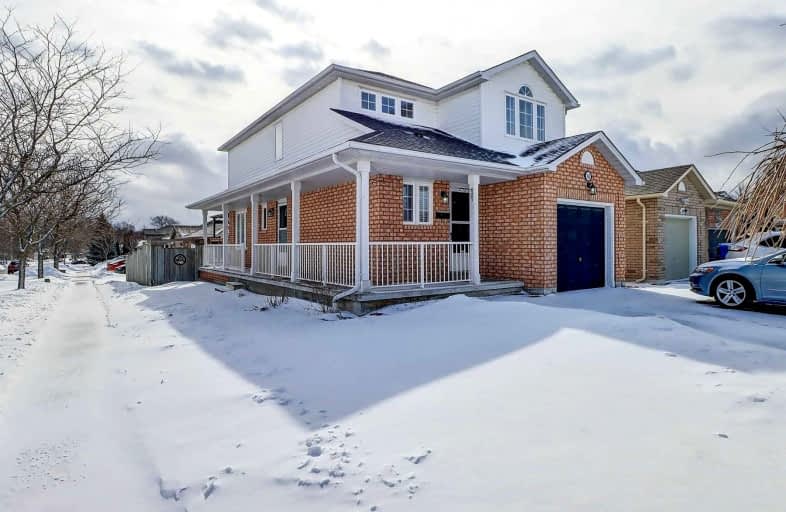
Jeanne Sauvé Public School
Elementary: PublicBeau Valley Public School
Elementary: PublicGordon B Attersley Public School
Elementary: PublicSt Joseph Catholic School
Elementary: CatholicSt John Bosco Catholic School
Elementary: CatholicSherwood Public School
Elementary: PublicDCE - Under 21 Collegiate Institute and Vocational School
Secondary: PublicMonsignor Paul Dwyer Catholic High School
Secondary: CatholicR S Mclaughlin Collegiate and Vocational Institute
Secondary: PublicEastdale Collegiate and Vocational Institute
Secondary: PublicO'Neill Collegiate and Vocational Institute
Secondary: PublicMaxwell Heights Secondary School
Secondary: Public-
Metro
1265 Ritson Road North, Oshawa 0.43km -
M&M Food Market
6-766 Taunton Road East, Oshawa 1.02km -
Ocho Rios West Indian Groceries
50 Taunton Road East, Oshawa 1.24km
-
The Beer Store
285 Taunton Road East, Oshawa 0.37km -
Purple Skull Brewing Company
285 Taunton Road East, Oshawa 0.37km -
The Wine Shop
1265 Ritson Road North, Oshawa 0.44km
-
Batoota’s Food Truck
381 Taunton Road East, Oshawa 0.21km -
G'Molly's Fries
540 Taunton Road East, Oshawa 0.38km -
Tim Hortons
285 Taunton Road East Unit 109, Oshawa 0.41km
-
Fresh Revolution
1189 Ritson Road North, Oshawa 0.4km -
Country Style
Canadian Tire, 1333 Wilson Road North, Oshawa 0.45km -
Starbucks
1365 Wilson Road North, Oshawa 0.58km
-
TD Canada Trust Branch and ATM
1211 Ritson Road North, Oshawa 0.52km -
CIBC Branch with ATM
1371 Wilson Road North, Oshawa 0.66km -
RBC Royal Bank
800 Taunton Road East, Oshawa 1.03km
-
HUSKY
1330 Wilson Road North, Oshawa 0.33km -
GLOBAL
540 Taunton Road East, Oshawa 0.37km -
Maple Leaf Mart
540 Taunton Road East, Oshawa 0.38km
-
LA Fitness
1189 Ritson Road North Ste 4a, Oshawa 0.44km -
Oxygen Yoga and Fitness North Oshawa
1383 Wilson Road North Unit 0090, Oshawa 0.57km -
Transformations Yoga and Pilates Studio
618 Brasswinds Trail, Oshawa 0.79km
-
Trowbridge Park
Oshawa 0.43km -
Trowbridge Park
Oshawa 0.43km -
Grand Ridge Park
0E2,, 725 Grand Ridge Avenue, Oshawa 0.74km
-
Oshawa Public Libraries - Northview Branch
250 Beatrice Street East, Oshawa 0.67km -
Library
902 Taggart Crescent, Oshawa 1.06km -
Oshawa Public Libraries - Delpark Homes Centre Branch
1661 Harmony Road North, Oshawa 1.74km
-
Idema Anita D CH
501 Coldstream Dr, Oshawa 1.36km -
Simcoe Drug Mart
1487 Simcoe Street North Unit# 1, Oshawa 1.5km -
Simcoe Medical Centre
1487 Simcoe Street North Unit#1, Oshawa 1.5km
-
Sobeys Pharmacy Oshawa
1377 Wilson Road North, Oshawa 0.4km -
Shoppers Drug Mart
300 Taunton Road East Unit 1, Oshawa 0.5km -
The Medicine Shoppe Pharmacy
10-1288 Ritson Road North, Oshawa 0.57km
-
Valevillage.........Valuevillage
1265 Ritson Road North, Oshawa 0.42km -
Ritson Center
300 Taunton Road East, Oshawa 0.53km -
North Wood M.E.W.S.
1288 Ritson Road North, Oshawa 0.56km
-
Noah Dbagh
155 Glovers Road, Oshawa 1.02km -
Cineplex Odeon Oshawa Cinemas
1351 Grandview Street North, Oshawa 2.16km
-
Wild Wing
1155 Ritson Road North, Oshawa 0.57km -
Waltzing Weasel Pub - Oshawa
300 Taunton Road East, Oshawa 0.6km -
The Players Bench Sports Bar & Grill
1330 Ritson Road North, Oshawa 0.6km













