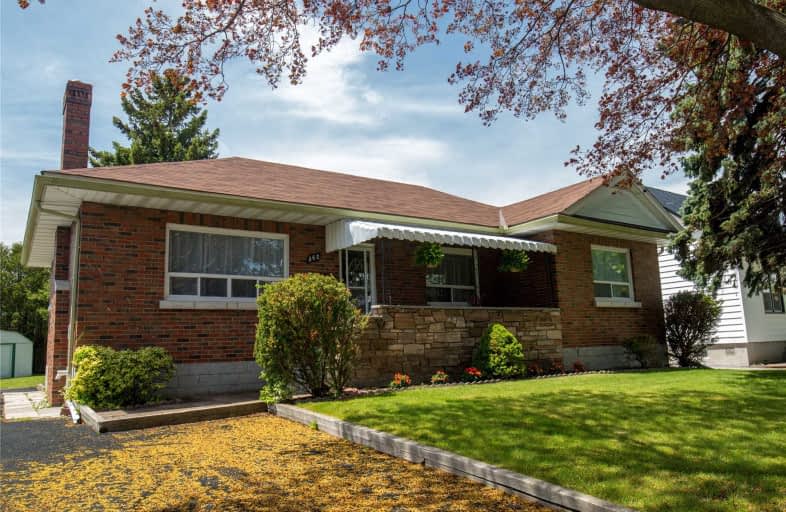
École élémentaire Antonine Maillet
Elementary: Public
0.86 km
Adelaide Mclaughlin Public School
Elementary: Public
1.01 km
Woodcrest Public School
Elementary: Public
0.54 km
Waverly Public School
Elementary: Public
1.81 km
St Christopher Catholic School
Elementary: Catholic
0.26 km
Dr S J Phillips Public School
Elementary: Public
1.41 km
DCE - Under 21 Collegiate Institute and Vocational School
Secondary: Public
1.73 km
Father Donald MacLellan Catholic Sec Sch Catholic School
Secondary: Catholic
1.33 km
Durham Alternative Secondary School
Secondary: Public
1.34 km
Monsignor Paul Dwyer Catholic High School
Secondary: Catholic
1.28 km
R S Mclaughlin Collegiate and Vocational Institute
Secondary: Public
0.90 km
O'Neill Collegiate and Vocational Institute
Secondary: Public
1.15 km














