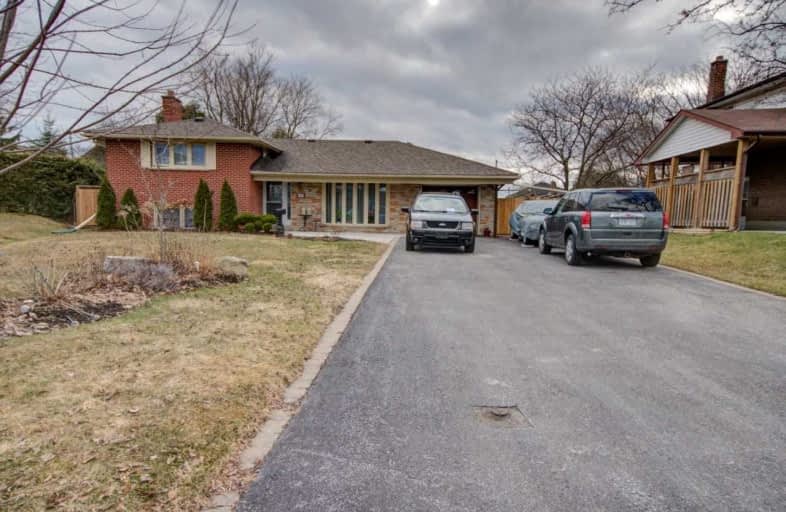Leased on May 09, 2019
Note: Property is not currently for sale or for rent.

-
Type: Detached
-
Style: Sidesplit 4
-
Lease Term: 1 Year
-
Possession: Flexible
-
All Inclusive: N
-
Lot Size: 45 x 116.4 Feet
-
Age: No Data
-
Days on Site: 29 Days
-
Added: Sep 07, 2019 (4 weeks on market)
-
Updated:
-
Last Checked: 2 months ago
-
MLS®#: E4410407
-
Listed By: Right at home realty inc., brokerage
Located In One Of The Most Desirable Neighborhoods On The Heart Of Oshawa And One Of The Best School District. This Gorgeous Home Is Finished Top To Bottom Close To Schools, Transportation & Shopping Centre. Welcome To 4 Spacious Bedrooms, 2- 4 Pc Bathroom, Hardwood Floors, Large Family Room With Fireplace. Enjoy Extra Large Lot And Parking For Up To 9 Cars
Extras
Ss Fridge, Ss Stove, Ss Dishwasher, Ss Otr Microwave, Washer/Dryer.
Property Details
Facts for 363 Orange Crescent, Oshawa
Status
Days on Market: 29
Last Status: Leased
Sold Date: May 09, 2019
Closed Date: Jul 01, 2019
Expiry Date: Jun 30, 2019
Sold Price: $2,300
Unavailable Date: May 09, 2019
Input Date: Apr 10, 2019
Property
Status: Lease
Property Type: Detached
Style: Sidesplit 4
Area: Oshawa
Community: O'Neill
Availability Date: Flexible
Inside
Bedrooms: 4
Bathrooms: 2
Kitchens: 1
Rooms: 8
Den/Family Room: Yes
Air Conditioning: Central Air
Fireplace: Yes
Laundry: Ensuite
Washrooms: 2
Utilities
Utilities Included: N
Building
Basement: Finished
Heat Type: Forced Air
Heat Source: Gas
Exterior: Brick
Private Entrance: Y
Water Supply: Municipal
Special Designation: Accessibility
Special Designation: Unknown
Retirement: N
Parking
Driveway: Private
Parking Included: Yes
Garage Spaces: 1
Garage Type: Attached
Covered Parking Spaces: 8
Total Parking Spaces: 9
Fees
Cable Included: No
Central A/C Included: No
Common Elements Included: No
Heating Included: No
Hydro Included: No
Water Included: No
Land
Cross Street: Central Park & Adela
Municipality District: Oshawa
Fronting On: East
Pool: None
Sewer: Sewers
Lot Depth: 116.4 Feet
Lot Frontage: 45 Feet
Lot Irregularities: Pie Shaped
Payment Frequency: Monthly
Rooms
Room details for 363 Orange Crescent, Oshawa
| Type | Dimensions | Description |
|---|---|---|
| Foyer Main | 1.72 x 3.52 | Ceramic Floor, Closet, French Doors |
| Living Main | 4.15 x 3.54 | Hardwood Floor, Bay Window, Crown Moulding |
| Kitchen Main | 3.50 x 4.70 | Ceramic Floor, Stainless Steel Appl, W/O To Yard |
| Dining Main | 3.11 x 3.57 | Ceramic Floor, Open Concept, O/Looks Living |
| Master Upper | 4.36 x 3.40 | Hardwood Floor, Casement Windows, Double Closet |
| 2nd Br Upper | 2.94 x 3.23 | Hardwood Floor, Closet |
| 3rd Br Upper | 2.81 x 3.27 | Hardwood Floor, Closet, O/Looks Backyard |
| 4th Br In Betwn | 2.94 x 4.22 | Hardwood Floor, Above Grade Window |
| Family In Betwn | 4.23 x 7.41 | Hardwood Floor, Above Grade Window, Gas Fireplace |
| Games Lower | 3.32 x 5.67 | Laminate, B/I Closet |
| Bathroom Lower | - | Porcelain Floor, Renovated, Double Sink |
| Utility Lower | - | B/I Shelves |
| XXXXXXXX | XXX XX, XXXX |
XXXXXX XXX XXXX |
$X,XXX |
| XXX XX, XXXX |
XXXXXX XXX XXXX |
$X,XXX | |
| XXXXXXXX | XXX XX, XXXX |
XXXX XXX XXXX |
$XXX,XXX |
| XXX XX, XXXX |
XXXXXX XXX XXXX |
$XXX,XXX | |
| XXXXXXXX | XXX XX, XXXX |
XXXXXXX XXX XXXX |
|
| XXX XX, XXXX |
XXXXXX XXX XXXX |
$XXX,XXX |
| XXXXXXXX XXXXXX | XXX XX, XXXX | $2,300 XXX XXXX |
| XXXXXXXX XXXXXX | XXX XX, XXXX | $2,300 XXX XXXX |
| XXXXXXXX XXXX | XXX XX, XXXX | $553,000 XXX XXXX |
| XXXXXXXX XXXXXX | XXX XX, XXXX | $559,900 XXX XXXX |
| XXXXXXXX XXXXXXX | XXX XX, XXXX | XXX XXXX |
| XXXXXXXX XXXXXX | XXX XX, XXXX | $559,900 XXX XXXX |

Mary Street Community School
Elementary: PublicHillsdale Public School
Elementary: PublicSir Albert Love Catholic School
Elementary: CatholicHarmony Heights Public School
Elementary: PublicCoronation Public School
Elementary: PublicWalter E Harris Public School
Elementary: PublicDCE - Under 21 Collegiate Institute and Vocational School
Secondary: PublicDurham Alternative Secondary School
Secondary: PublicMonsignor John Pereyma Catholic Secondary School
Secondary: CatholicR S Mclaughlin Collegiate and Vocational Institute
Secondary: PublicEastdale Collegiate and Vocational Institute
Secondary: PublicO'Neill Collegiate and Vocational Institute
Secondary: Public- 2 bath
- 4 bed
Main-559 Ritson Road South, Oshawa, Ontario • L1H 5K6 • Central




