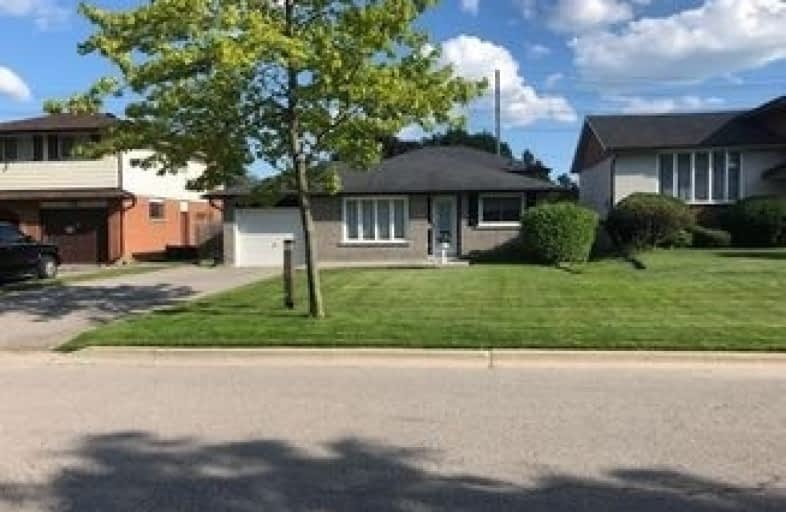
Hillsdale Public School
Elementary: Public
0.79 km
Beau Valley Public School
Elementary: Public
0.35 km
Gordon B Attersley Public School
Elementary: Public
1.08 km
Queen Elizabeth Public School
Elementary: Public
1.45 km
Walter E Harris Public School
Elementary: Public
1.04 km
Dr S J Phillips Public School
Elementary: Public
1.10 km
DCE - Under 21 Collegiate Institute and Vocational School
Secondary: Public
3.16 km
Monsignor Paul Dwyer Catholic High School
Secondary: Catholic
2.78 km
R S Mclaughlin Collegiate and Vocational Institute
Secondary: Public
2.83 km
Eastdale Collegiate and Vocational Institute
Secondary: Public
2.40 km
O'Neill Collegiate and Vocational Institute
Secondary: Public
1.87 km
Maxwell Heights Secondary School
Secondary: Public
2.81 km






