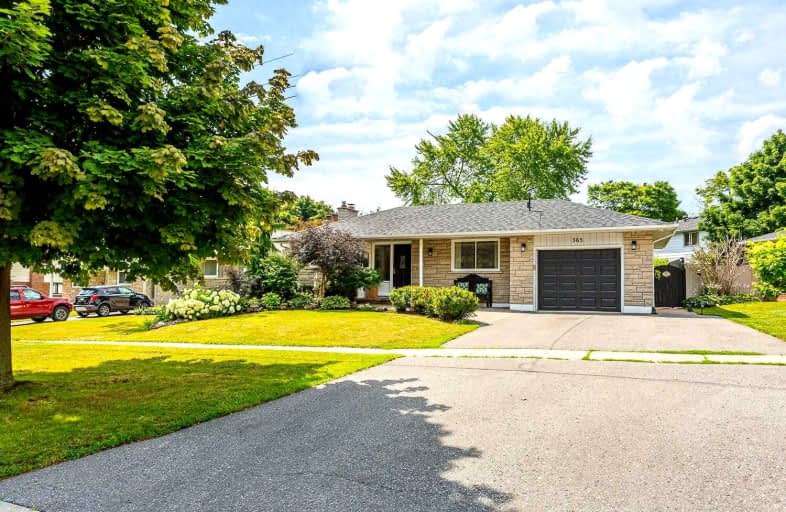
Mary Street Community School
Elementary: Public
1.41 km
Hillsdale Public School
Elementary: Public
0.31 km
Sir Albert Love Catholic School
Elementary: Catholic
0.71 km
Coronation Public School
Elementary: Public
0.81 km
Walter E Harris Public School
Elementary: Public
0.24 km
Dr S J Phillips Public School
Elementary: Public
1.08 km
DCE - Under 21 Collegiate Institute and Vocational School
Secondary: Public
2.21 km
Durham Alternative Secondary School
Secondary: Public
2.88 km
R S Mclaughlin Collegiate and Vocational Institute
Secondary: Public
2.78 km
Eastdale Collegiate and Vocational Institute
Secondary: Public
1.70 km
O'Neill Collegiate and Vocational Institute
Secondary: Public
1.11 km
Maxwell Heights Secondary School
Secondary: Public
3.74 km














