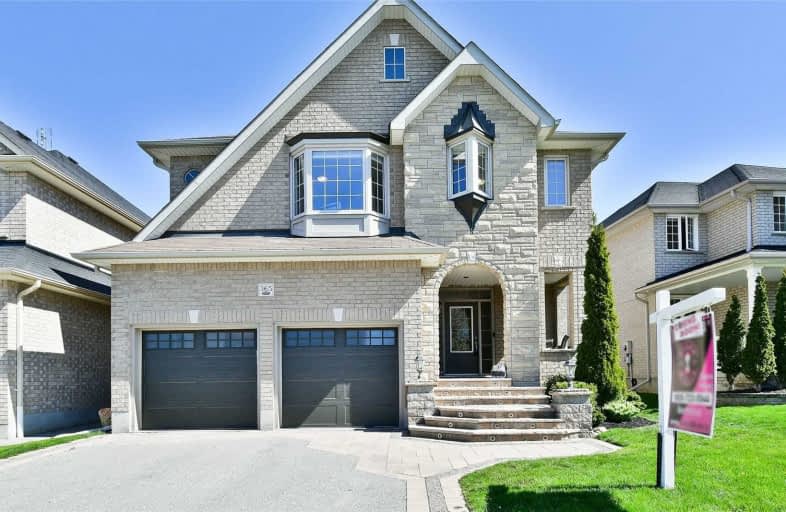
Unnamed Windfields Farm Public School
Elementary: Public
0.69 km
Father Joseph Venini Catholic School
Elementary: Catholic
2.16 km
Kedron Public School
Elementary: Public
1.02 km
Queen Elizabeth Public School
Elementary: Public
3.04 km
St John Bosco Catholic School
Elementary: Catholic
2.51 km
Sherwood Public School
Elementary: Public
2.32 km
Father Donald MacLellan Catholic Sec Sch Catholic School
Secondary: Catholic
5.20 km
Durham Alternative Secondary School
Secondary: Public
7.14 km
Monsignor Paul Dwyer Catholic High School
Secondary: Catholic
5.02 km
R S Mclaughlin Collegiate and Vocational Institute
Secondary: Public
5.42 km
O'Neill Collegiate and Vocational Institute
Secondary: Public
5.81 km
Maxwell Heights Secondary School
Secondary: Public
2.90 km














