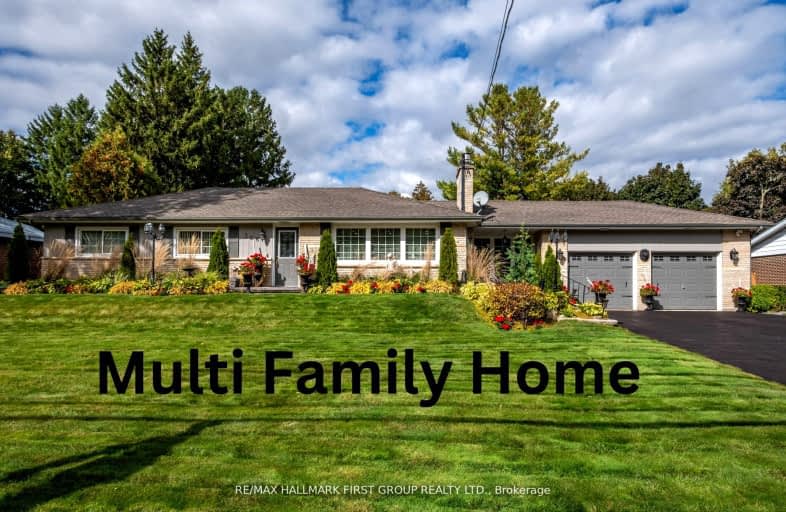
Unnamed Windfields Farm Public School
Elementary: Public
0.79 km
Father Joseph Venini Catholic School
Elementary: Catholic
1.56 km
Kedron Public School
Elementary: Public
0.59 km
Queen Elizabeth Public School
Elementary: Public
2.45 km
St John Bosco Catholic School
Elementary: Catholic
2.07 km
Sherwood Public School
Elementary: Public
1.80 km
Father Donald MacLellan Catholic Sec Sch Catholic School
Secondary: Catholic
4.69 km
Durham Alternative Secondary School
Secondary: Public
6.57 km
Monsignor Paul Dwyer Catholic High School
Secondary: Catholic
4.50 km
R S Mclaughlin Collegiate and Vocational Institute
Secondary: Public
4.89 km
O'Neill Collegiate and Vocational Institute
Secondary: Public
5.21 km
Maxwell Heights Secondary School
Secondary: Public
2.52 km














