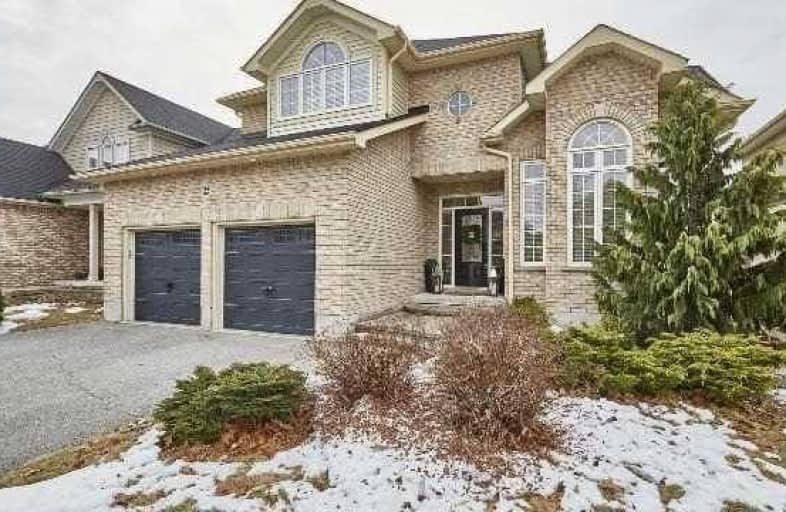
Unnamed Windfields Farm Public School
Elementary: Public
0.66 km
Father Joseph Venini Catholic School
Elementary: Catholic
2.12 km
Kedron Public School
Elementary: Public
1.00 km
Queen Elizabeth Public School
Elementary: Public
3.00 km
St John Bosco Catholic School
Elementary: Catholic
2.49 km
Sherwood Public School
Elementary: Public
2.29 km
Father Donald MacLellan Catholic Sec Sch Catholic School
Secondary: Catholic
5.15 km
Durham Alternative Secondary School
Secondary: Public
7.09 km
Monsignor Paul Dwyer Catholic High School
Secondary: Catholic
4.97 km
R S Mclaughlin Collegiate and Vocational Institute
Secondary: Public
5.37 km
O'Neill Collegiate and Vocational Institute
Secondary: Public
5.77 km
Maxwell Heights Secondary School
Secondary: Public
2.88 km







