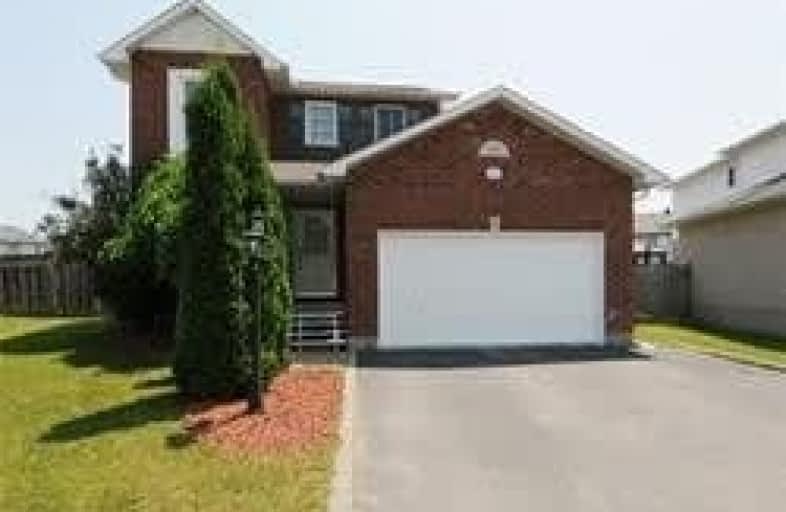
Unnamed Windfields Farm Public School
Elementary: Public
1.16 km
Father Joseph Venini Catholic School
Elementary: Catholic
1.32 km
Sunset Heights Public School
Elementary: Public
1.96 km
Kedron Public School
Elementary: Public
1.62 km
Queen Elizabeth Public School
Elementary: Public
1.83 km
Sherwood Public School
Elementary: Public
2.24 km
Father Donald MacLellan Catholic Sec Sch Catholic School
Secondary: Catholic
3.58 km
Durham Alternative Secondary School
Secondary: Public
5.65 km
Monsignor Paul Dwyer Catholic High School
Secondary: Catholic
3.41 km
R S Mclaughlin Collegiate and Vocational Institute
Secondary: Public
3.83 km
O'Neill Collegiate and Vocational Institute
Secondary: Public
4.51 km
Maxwell Heights Secondary School
Secondary: Public
3.21 km







