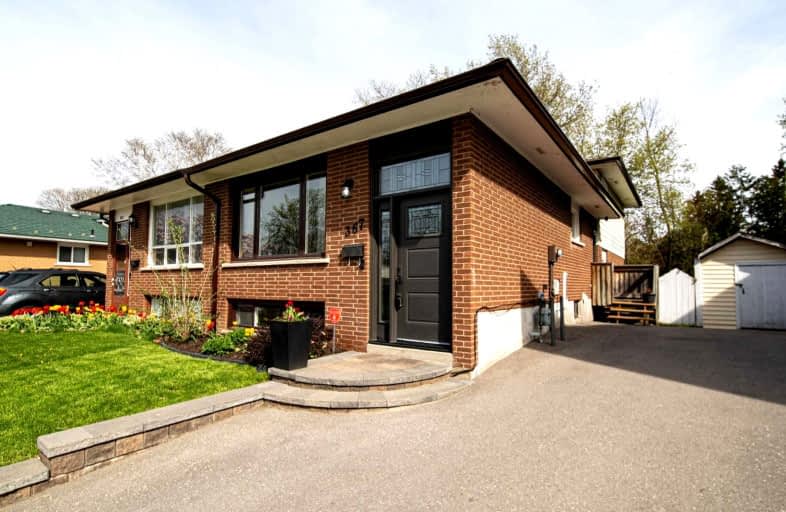
Hillsdale Public School
Elementary: Public
1.06 km
Sir Albert Love Catholic School
Elementary: Catholic
0.16 km
Harmony Heights Public School
Elementary: Public
0.88 km
Vincent Massey Public School
Elementary: Public
0.85 km
Coronation Public School
Elementary: Public
0.51 km
Walter E Harris Public School
Elementary: Public
0.72 km
DCE - Under 21 Collegiate Institute and Vocational School
Secondary: Public
2.48 km
Durham Alternative Secondary School
Secondary: Public
3.37 km
Monsignor John Pereyma Catholic Secondary School
Secondary: Catholic
3.53 km
Eastdale Collegiate and Vocational Institute
Secondary: Public
0.86 km
O'Neill Collegiate and Vocational Institute
Secondary: Public
1.75 km
Maxwell Heights Secondary School
Secondary: Public
3.86 km









