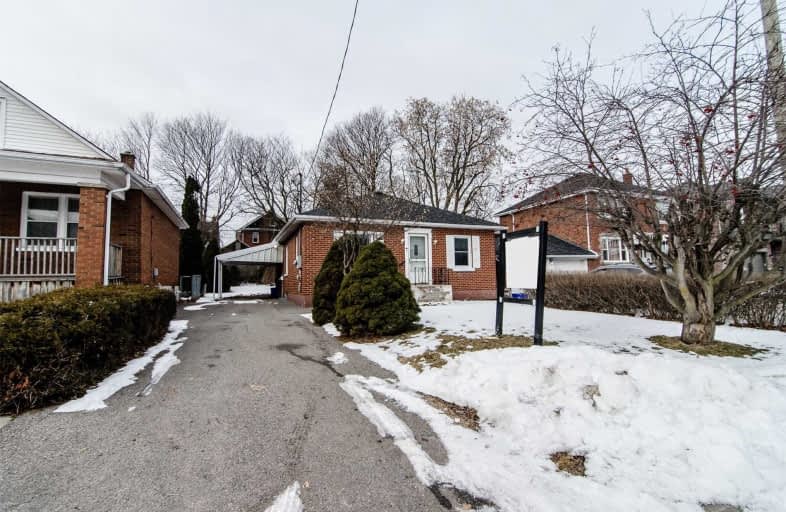
Mary Street Community School
Elementary: Public
0.80 km
Hillsdale Public School
Elementary: Public
0.96 km
Beau Valley Public School
Elementary: Public
1.77 km
Coronation Public School
Elementary: Public
1.19 km
Walter E Harris Public School
Elementary: Public
1.07 km
Dr S J Phillips Public School
Elementary: Public
0.84 km
DCE - Under 21 Collegiate Institute and Vocational School
Secondary: Public
1.57 km
Durham Alternative Secondary School
Secondary: Public
2.07 km
Monsignor Paul Dwyer Catholic High School
Secondary: Catholic
2.32 km
R S Mclaughlin Collegiate and Vocational Institute
Secondary: Public
2.10 km
Eastdale Collegiate and Vocational Institute
Secondary: Public
2.35 km
O'Neill Collegiate and Vocational Institute
Secondary: Public
0.29 km














