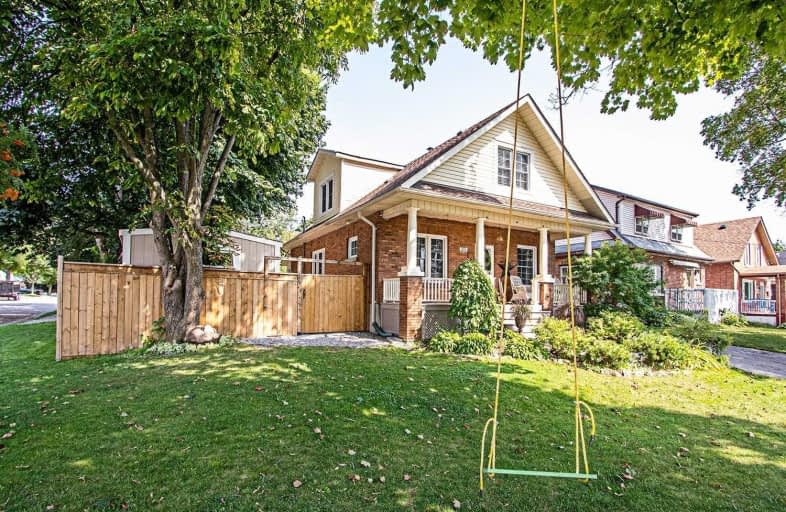
St Hedwig Catholic School
Elementary: Catholic
0.23 km
Monsignor John Pereyma Elementary Catholic School
Elementary: Catholic
1.14 km
Village Union Public School
Elementary: Public
1.25 km
Coronation Public School
Elementary: Public
1.93 km
David Bouchard P.S. Elementary Public School
Elementary: Public
0.58 km
Clara Hughes Public School Elementary Public School
Elementary: Public
1.33 km
DCE - Under 21 Collegiate Institute and Vocational School
Secondary: Public
1.53 km
Durham Alternative Secondary School
Secondary: Public
2.60 km
G L Roberts Collegiate and Vocational Institute
Secondary: Public
3.44 km
Monsignor John Pereyma Catholic Secondary School
Secondary: Catholic
1.19 km
Eastdale Collegiate and Vocational Institute
Secondary: Public
2.47 km
O'Neill Collegiate and Vocational Institute
Secondary: Public
2.35 km














