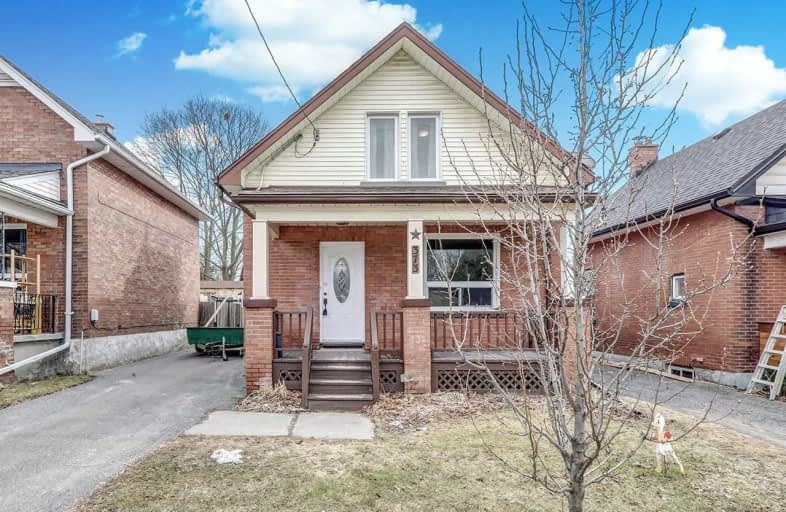
St Hedwig Catholic School
Elementary: Catholic
0.20 km
Monsignor John Pereyma Elementary Catholic School
Elementary: Catholic
1.14 km
Village Union Public School
Elementary: Public
1.29 km
Coronation Public School
Elementary: Public
1.94 km
David Bouchard P.S. Elementary Public School
Elementary: Public
0.55 km
Clara Hughes Public School Elementary Public School
Elementary: Public
1.30 km
DCE - Under 21 Collegiate Institute and Vocational School
Secondary: Public
1.57 km
Durham Alternative Secondary School
Secondary: Public
2.64 km
G L Roberts Collegiate and Vocational Institute
Secondary: Public
3.44 km
Monsignor John Pereyma Catholic Secondary School
Secondary: Catholic
1.19 km
Eastdale Collegiate and Vocational Institute
Secondary: Public
2.45 km
O'Neill Collegiate and Vocational Institute
Secondary: Public
2.37 km







