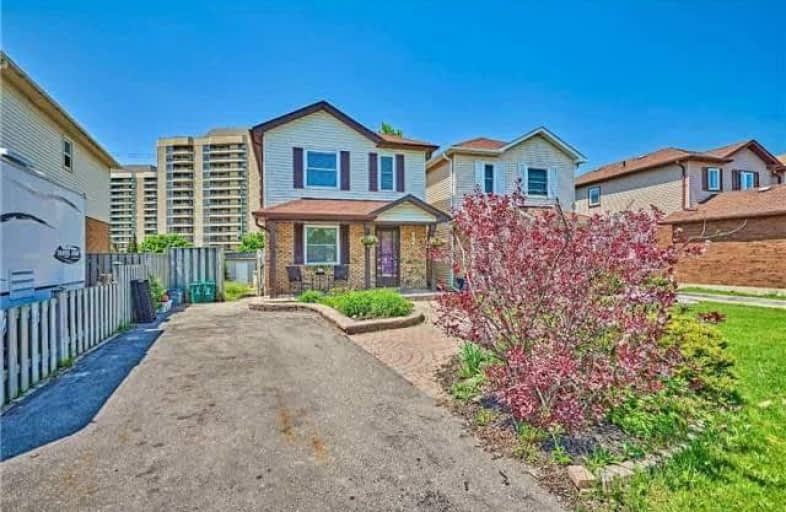Sold on Sep 26, 2018
Note: Property is not currently for sale or for rent.

-
Type: Detached
-
Style: 2-Storey
-
Lot Size: 7.05 x 38.77 Metres
-
Age: No Data
-
Taxes: $3,305 per year
-
Days on Site: 20 Days
-
Added: Sep 07, 2019 (2 weeks on market)
-
Updated:
-
Last Checked: 2 months ago
-
MLS®#: E4238638
-
Listed By: Century 21 percy fulton ltd., brokerage
This Beautiful Newly Renovated 3 Brrm Home Is Set On A Quiet Crescent In The Pinecrest Area. It Boast New Laminate Floors, New S/S Appliances, Quartz Countertops Double S/S Sinks In A Well-Sized Kitchen. The Open Concept Dining Room Has A Large Window To Give This Room Beautiful Natural Light. Living Room Is Well Lit With Modern Pot Lights And Double Patio Door To Extend Your Entertaining On The Large Deck With Large Above Ground Pool. Woodstove In Basement.
Extras
S/S Fridge, S/S Stove, S/S Dishwasher, S/S Range Microwave, Washer And Dryer.
Property Details
Facts for 373 Trailridge Crescent, Oshawa
Status
Days on Market: 20
Last Status: Sold
Sold Date: Sep 26, 2018
Closed Date: Nov 01, 2018
Expiry Date: Mar 06, 2019
Sold Price: $402,000
Unavailable Date: Sep 26, 2018
Input Date: Sep 06, 2018
Property
Status: Sale
Property Type: Detached
Style: 2-Storey
Area: Oshawa
Community: Pinecrest
Availability Date: Tba
Inside
Bedrooms: 3
Bathrooms: 2
Kitchens: 1
Rooms: 6
Den/Family Room: No
Air Conditioning: Wall Unit
Fireplace: No
Central Vacuum: N
Washrooms: 2
Utilities
Electricity: Yes
Gas: Available
Cable: Available
Telephone: Available
Building
Basement: Finished
Basement 2: Part Fin
Heat Type: Baseboard
Heat Source: Electric
Exterior: Brick
Exterior: Vinyl Siding
Water Supply: Municipal
Special Designation: Unknown
Parking
Driveway: Private
Garage Type: None
Covered Parking Spaces: 2
Total Parking Spaces: 2
Fees
Tax Year: 2017
Tax Legal Description: Plan40M1422 Pt Lt37
Taxes: $3,305
Land
Cross Street: Wilson/North Of Ross
Municipality District: Oshawa
Fronting On: West
Pool: Abv Grnd
Sewer: Sewers
Lot Depth: 38.77 Metres
Lot Frontage: 7.05 Metres
Additional Media
- Virtual Tour: http://spotlight.century21.ca/oshawa-real-estate/373-trailridge-crescent/unbranded/
Rooms
Room details for 373 Trailridge Crescent, Oshawa
| Type | Dimensions | Description |
|---|---|---|
| Living Ground | 3.20 x 5.05 | Combined W/Dining, Laminate, W/O To Deck |
| Dining Ground | 2.67 x 2.93 | Combined W/Living, Laminate, Large Window |
| Kitchen Ground | 2.90 x 3.45 | Stainless Steel Appl, Laminate, Double Sink |
| Master 2nd | 3.30 x 4.50 | Large Closet, Hardwood Floor, Large Window |
| 2nd Br 2nd | 2.68 x 3.63 | Laminate |
| 2nd Br 3rd | 2.41 x 2.58 | Laminate |
| Rec Bsmt | 4.90 x 7.11 |
| XXXXXXXX | XXX XX, XXXX |
XXXXXXX XXX XXXX |
|
| XXX XX, XXXX |
XXXXXX XXX XXXX |
$XXX,XXX | |
| XXXXXXXX | XXX XX, XXXX |
XXXX XXX XXXX |
$XXX,XXX |
| XXX XX, XXXX |
XXXXXX XXX XXXX |
$XXX,XXX | |
| XXXXXXXX | XXX XX, XXXX |
XXXXXXX XXX XXXX |
|
| XXX XX, XXXX |
XXXXXX XXX XXXX |
$XXX,XXX | |
| XXXXXXXX | XXX XX, XXXX |
XXXXXXX XXX XXXX |
|
| XXX XX, XXXX |
XXXXXX XXX XXXX |
$XXX,XXX | |
| XXXXXXXX | XXX XX, XXXX |
XXXX XXX XXXX |
$XXX,XXX |
| XXX XX, XXXX |
XXXXXX XXX XXXX |
$XXX,XXX |
| XXXXXXXX XXXXXXX | XXX XX, XXXX | XXX XXXX |
| XXXXXXXX XXXXXX | XXX XX, XXXX | $430,000 XXX XXXX |
| XXXXXXXX XXXX | XXX XX, XXXX | $402,000 XXX XXXX |
| XXXXXXXX XXXXXX | XXX XX, XXXX | $420,000 XXX XXXX |
| XXXXXXXX XXXXXXX | XXX XX, XXXX | XXX XXXX |
| XXXXXXXX XXXXXX | XXX XX, XXXX | $430,000 XXX XXXX |
| XXXXXXXX XXXXXXX | XXX XX, XXXX | XXX XXXX |
| XXXXXXXX XXXXXX | XXX XX, XXXX | $399,900 XXX XXXX |
| XXXXXXXX XXXX | XXX XX, XXXX | $355,000 XXX XXXX |
| XXXXXXXX XXXXXX | XXX XX, XXXX | $349,900 XXX XXXX |

Hillsdale Public School
Elementary: PublicBeau Valley Public School
Elementary: PublicHarmony Heights Public School
Elementary: PublicGordon B Attersley Public School
Elementary: PublicSt Joseph Catholic School
Elementary: CatholicWalter E Harris Public School
Elementary: PublicDCE - Under 21 Collegiate Institute and Vocational School
Secondary: PublicMonsignor Paul Dwyer Catholic High School
Secondary: CatholicR S Mclaughlin Collegiate and Vocational Institute
Secondary: PublicEastdale Collegiate and Vocational Institute
Secondary: PublicO'Neill Collegiate and Vocational Institute
Secondary: PublicMaxwell Heights Secondary School
Secondary: Public


