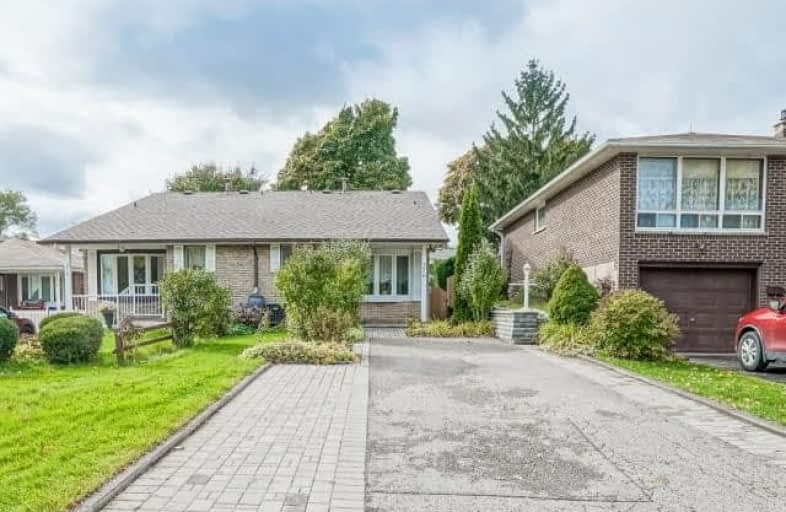Note: Property is not currently for sale or for rent.

-
Type: Semi-Detached
-
Style: Backsplit 4
-
Lot Size: 30.55 x 225.13 Feet
-
Age: No Data
-
Taxes: $3,377 per year
-
Days on Site: 11 Days
-
Added: Sep 07, 2019 (1 week on market)
-
Updated:
-
Last Checked: 3 months ago
-
MLS®#: E4291640
-
Listed By: Keller williams referred realty, brokerage
Welcome Home To This Well Maintained, Immaculate Semi-Detached Home. Shows Pride Of Ownership. With 4 Bedrooms And 2 Full Washrooms It's Perfect For A First-Time Home Buyer With Room To Grow. As A Backsplit The 3rd & 4th Bedrooms, And 3-Piece Washroom Are Perfectly Located Near The Side Entrance Offering A Few Options (Perhaps An In-Law Suite). The Backyard Is Perfect For Family Bbqs, Relaxing In The Hot Tub Or Working On A Project In The Workshop (Wired).
Extras
This 225Ft Lot Provides An Amazing Private Backyard. Includes: Fridge, Stove, B/Micro, Washer & Dryer (As-Is Condition), A/C, Furnace, Central Vac, Window Covering & Light Fixtures, Hot Tub (As-Is Condition), 2 X Sheds, All Ceiling Fans.
Property Details
Facts for 376 Harcourt Drive, Oshawa
Status
Days on Market: 11
Last Status: Sold
Sold Date: Nov 11, 2018
Closed Date: Dec 17, 2018
Expiry Date: May 30, 2019
Sold Price: $450,000
Unavailable Date: Nov 11, 2018
Input Date: Oct 31, 2018
Property
Status: Sale
Property Type: Semi-Detached
Style: Backsplit 4
Area: Oshawa
Community: Donevan
Availability Date: 60, 90, Tbd
Inside
Bedrooms: 4
Bathrooms: 2
Kitchens: 1
Rooms: 7
Den/Family Room: No
Air Conditioning: Central Air
Fireplace: No
Washrooms: 2
Utilities
Electricity: Yes
Gas: Yes
Cable: Yes
Telephone: Yes
Building
Basement: Crawl Space
Basement 2: Finished
Heat Type: Forced Air
Heat Source: Gas
Exterior: Brick
Water Supply: Municipal
Physically Handicapped-Equipped: N
Special Designation: Unknown
Other Structures: Workshop
Retirement: N
Parking
Driveway: Private
Garage Type: None
Covered Parking Spaces: 3
Total Parking Spaces: 3
Fees
Tax Year: 2018
Tax Legal Description: Pt Lt 7 Pl 862 Oshawa As In D59886; City Of Oshawa
Taxes: $3,377
Highlights
Feature: Golf
Feature: Place Of Worship
Feature: Rec Centre
Feature: School
Feature: School Bus Route
Land
Cross Street: Olive Ave/ Harmony R
Municipality District: Oshawa
Fronting On: East
Pool: None
Sewer: Sewers
Lot Depth: 225.13 Feet
Lot Frontage: 30.55 Feet
Lot Irregularities: Irregular
Acres: < .50
Additional Media
- Virtual Tour: http://uniquevtour.com/vtour/376-harcourt-dr-oshawa
Rooms
Room details for 376 Harcourt Drive, Oshawa
| Type | Dimensions | Description |
|---|---|---|
| Master 2nd | 4.27 x 3.05 | Hardwood Floor, Closet Organizers |
| 2nd Br 2nd | 3.61 x 2.49 | Hardwood Floor, Closet Organizers |
| 3rd Br Lower | 4.14 x 2.69 | Hardwood Floor, Closet Organizers |
| 4th Br Lower | 3.43 x 2.64 | Hardwood Floor, Closet Organizers |
| Living Main | 3.35 x 5.51 | Laminate, Bay Window, Pot Lights |
| Kitchen Main | 3.58 x 3.10 | Ceramic Floor, Centre Island, W/O To Yard |
| Dining Main | 3.58 x 2.39 | Ceramic Floor, Combined W/Kitchen |
| Rec Bsmt | 6.91 x 2.59 | Laminate, Pot Lights |
| Office Bsmt | 5.18 x 2.64 | Laminate, Pot Lights |
| XXXXXXXX | XXX XX, XXXX |
XXXX XXX XXXX |
$XXX,XXX |
| XXX XX, XXXX |
XXXXXX XXX XXXX |
$XXX,XXX | |
| XXXXXXXX | XXX XX, XXXX |
XXXX XXX XXXX |
$XXX,XXX |
| XXX XX, XXXX |
XXXXXX XXX XXXX |
$XXX,XXX |
| XXXXXXXX XXXX | XXX XX, XXXX | $450,000 XXX XXXX |
| XXXXXXXX XXXXXX | XXX XX, XXXX | $450,000 XXX XXXX |
| XXXXXXXX XXXX | XXX XX, XXXX | $362,500 XXX XXXX |
| XXXXXXXX XXXXXX | XXX XX, XXXX | $324,900 XXX XXXX |

St Hedwig Catholic School
Elementary: CatholicSt John XXIII Catholic School
Elementary: CatholicVincent Massey Public School
Elementary: PublicForest View Public School
Elementary: PublicDavid Bouchard P.S. Elementary Public School
Elementary: PublicClara Hughes Public School Elementary Public School
Elementary: PublicDCE - Under 21 Collegiate Institute and Vocational School
Secondary: PublicDurham Alternative Secondary School
Secondary: PublicG L Roberts Collegiate and Vocational Institute
Secondary: PublicMonsignor John Pereyma Catholic Secondary School
Secondary: CatholicEastdale Collegiate and Vocational Institute
Secondary: PublicO'Neill Collegiate and Vocational Institute
Secondary: Public

