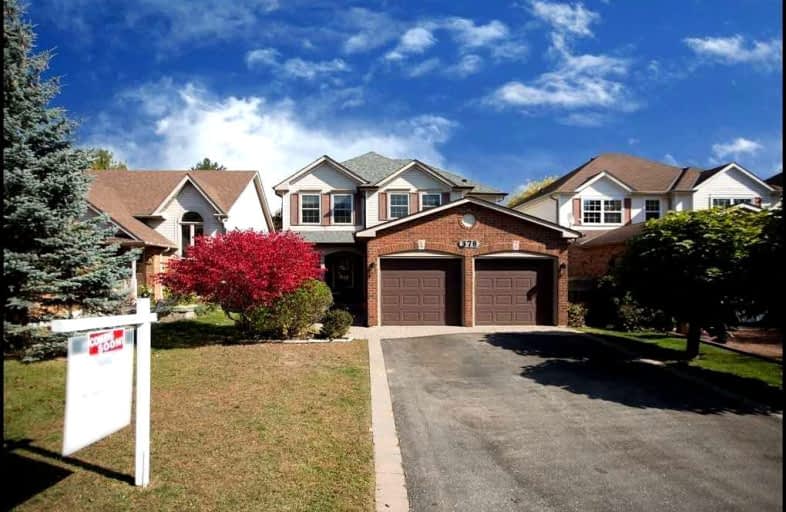
Unnamed Windfields Farm Public School
Elementary: Public
1.00 km
Father Joseph Venini Catholic School
Elementary: Catholic
1.40 km
Kedron Public School
Elementary: Public
0.40 km
Queen Elizabeth Public School
Elementary: Public
2.31 km
St John Bosco Catholic School
Elementary: Catholic
1.86 km
Sherwood Public School
Elementary: Public
1.58 km
Father Donald MacLellan Catholic Sec Sch Catholic School
Secondary: Catholic
4.62 km
Durham Alternative Secondary School
Secondary: Public
6.45 km
Monsignor Paul Dwyer Catholic High School
Secondary: Catholic
4.43 km
R S Mclaughlin Collegiate and Vocational Institute
Secondary: Public
4.81 km
O'Neill Collegiate and Vocational Institute
Secondary: Public
5.06 km
Maxwell Heights Secondary School
Secondary: Public
2.31 km













