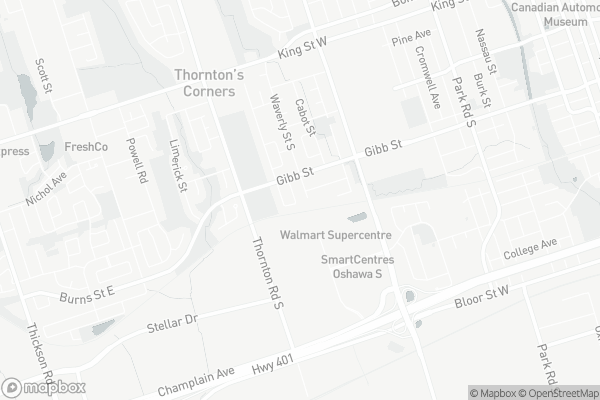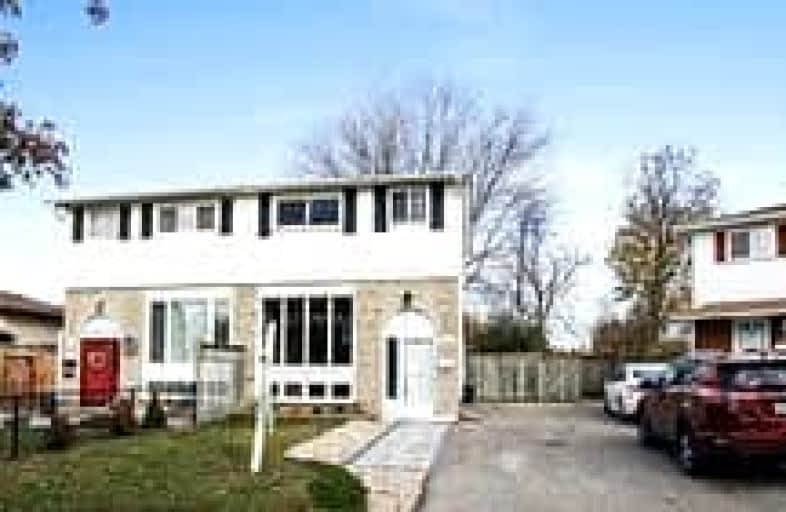Somewhat Walkable
- Some errands can be accomplished on foot.
Good Transit
- Some errands can be accomplished by public transportation.
Bikeable
- Some errands can be accomplished on bike.

École élémentaire Antonine Maillet
Elementary: PublicCollege Hill Public School
Elementary: PublicÉÉC Corpus-Christi
Elementary: CatholicSt Thomas Aquinas Catholic School
Elementary: CatholicWoodcrest Public School
Elementary: PublicWaverly Public School
Elementary: PublicDCE - Under 21 Collegiate Institute and Vocational School
Secondary: PublicFather Donald MacLellan Catholic Sec Sch Catholic School
Secondary: CatholicDurham Alternative Secondary School
Secondary: PublicMonsignor Paul Dwyer Catholic High School
Secondary: CatholicR S Mclaughlin Collegiate and Vocational Institute
Secondary: PublicO'Neill Collegiate and Vocational Institute
Secondary: Public-
The Keg Steakhouse + Bar
255 Stevenson Road S, Oshawa, ON L1J 6Y4 0.56km -
Baxters Landing
419 King Street W, Unit 2030A, Oshawa, ON L1J 2K5 0.91km -
Kelseys Original Roadhouse
419 King St W, Unit 2040, Oshawa, ON L1J 2K5 0.93km
-
Starbucks
575 Laval Drive, Oshawa, ON L1J 0B6 0.67km -
Starbucks
419 King Street W, Oshawa, ON L1J 2K5 0.69km -
Tim Hortons
419 King St W, Oshawa, ON L1J 2K5 0.85km
-
GoodLife Fitness
419 King Street W, Oshawa, ON L1J 2K5 1.21km -
Durham Ultimate Fitness Club
725 Bloor Street West, Oshawa, ON L1J 5Y6 1.06km -
F45 Training Oshawa Central
500 King St W, Oshawa, ON L1J 2K9 1.17km
-
Rexall
438 King Street W, Oshawa, ON L1J 2K9 1.27km -
Shoppers Drug Mart
1801 Dundas Street E, Whitby, ON L1N 2L3 1.61km -
Shoppers Drug Mart
20 Warren Avenue, Oshawa, ON L1J 0A1 1.69km
-
McDonald's
680 Laval Drive, Oshawa, ON L1J 6X2 0.36km -
McDonald's
450 Stevenson Road S, Oshawa, ON L1J 0B4 0.38km -
The Keg Steakhouse + Bar
255 Stevenson Road S, Oshawa, ON L1J 6Y4 0.56km
-
Oshawa Centre
419 King Street West, Oshawa, ON L1J 2K5 1.21km -
Whitby Mall
1615 Dundas Street E, Whitby, ON L1N 7G3 2.04km -
Walmart
680 Laval Drive, Oshawa, ON L1J 0B5 0.24km
-
Real Canadian Superstore
481 Gibb Street, Oshawa, ON L1J 1Z4 0.6km -
Freshco
1801 Dundas Street E, Whitby, ON L1N 7C5 1.5km -
Zam Zam Food Market
1910 Dundas Street E, Unit 102, Whitby, ON L1N 2L6 1.55km
-
LCBO
400 Gibb Street, Oshawa, ON L1J 0B2 0.84km -
Liquor Control Board of Ontario
74 Thickson Road S, Whitby, ON L1N 7T2 2.23km -
The Beer Store
200 Ritson Road N, Oshawa, ON L1H 5J8 3.19km
-
Shell Canada Products
520 King Street W, Oshawa, ON L1J 2K9 1.14km -
Fraser Chrysler Dodge Jeep Ram
799 Bloor Street W, Oshawa, ON L1J 5Y6 1.14km -
Owasco Volkswagen
2030 Champlain Avenue, Whitby, ON L1N 6A7 1.22km
-
Regent Theatre
50 King Street E, Oshawa, ON L1H 1B3 2.47km -
Landmark Cinemas
75 Consumers Drive, Whitby, ON L1N 9S2 2.81km -
Cineplex Odeon
1351 Grandview Street N, Oshawa, ON L1K 0G1 7.54km
-
Oshawa Public Library, McLaughlin Branch
65 Bagot Street, Oshawa, ON L1H 1N2 2.06km -
Whitby Public Library
701 Rossland Road E, Whitby, ON L1N 8Y9 4.76km -
Whitby Public Library
405 Dundas Street W, Whitby, ON L1N 6A1 4.94km
-
Lakeridge Health
1 Hospital Court, Oshawa, ON L1G 2B9 2.12km -
Ontario Shores Centre for Mental Health Sciences
700 Gordon Street, Whitby, ON L1N 5S9 6.23km -
Kendalwood Clinic
1801 Dundas E, Whitby, ON L1N 2L3 1.57km
-
Memorial Park
100 Simcoe St S (John St), Oshawa ON 2.15km -
Reptilia Playground
Whitby ON 2.83km -
Mitchell Park
Mitchell St, Oshawa ON 3.06km
-
Scotiabank
75 King St W, Oshawa ON L1H 8W7 2.05km -
RBC Royal Bank ATM
1602 Dundas St E, Whitby ON L1N 2K8 2.25km -
TD Canada Trust ATM
80 Thickson Rd N, Whitby ON L1N 3R1 2.29km














