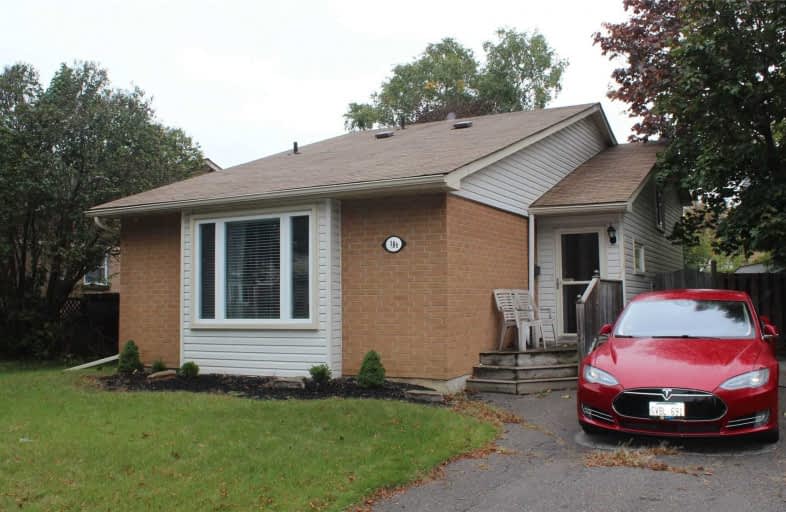Sold on Nov 06, 2019
Note: Property is not currently for sale or for rent.

-
Type: Detached
-
Style: Backsplit 3
-
Lot Size: 50 x 98.58 Feet
-
Age: No Data
-
Taxes: $3,984 per year
-
Days on Site: 30 Days
-
Added: Nov 07, 2019 (1 month on market)
-
Updated:
-
Last Checked: 3 months ago
-
MLS®#: E4600190
-
Listed By: Urban avenue realty ltd., brokerage
Desirable, North End Location On A Quiet Street This 3 Level Backsplit Is Larger Than It Appears. Huge, At-Grade Basement Windows Are Ideal For Creating An Accessory Suite. Large Eat In Kitchen With A Walk-Out To A Side Deck. Bright And Sunny Combined Living And Dining Rooms. Enclosed Side Porch Or Mudroom. Large Lower Area Family Room With Lots Of Natural Light, Plus A 2Pc Bath. Many Updates, House Shows Well.
Extras
Includes Existing Fridge,Stove, Built-In Dishwasher, Washer, Dryer, Hwt(R). ** No Showings Before Noon ** . Please Give At Least 3 Hours Notice For Showings.
Property Details
Facts for 386 Cardigan Court, Oshawa
Status
Days on Market: 30
Last Status: Sold
Sold Date: Nov 06, 2019
Closed Date: Dec 09, 2019
Expiry Date: Jan 15, 2020
Sold Price: $464,000
Unavailable Date: Nov 06, 2019
Input Date: Oct 07, 2019
Property
Status: Sale
Property Type: Detached
Style: Backsplit 3
Area: Oshawa
Community: Centennial
Availability Date: Or Later
Inside
Bedrooms: 3
Bathrooms: 2
Kitchens: 1
Rooms: 7
Den/Family Room: Yes
Air Conditioning: Central Air
Fireplace: No
Washrooms: 2
Utilities
Electricity: Yes
Gas: Yes
Cable: Yes
Telephone: Yes
Building
Basement: Finished
Basement 2: Full
Heat Type: Forced Air
Heat Source: Gas
Exterior: Brick
Exterior: Vinyl Siding
Water Supply: Municipal
Special Designation: Unknown
Parking
Driveway: Private
Garage Type: None
Covered Parking Spaces: 4
Total Parking Spaces: 4
Fees
Tax Year: 2019
Tax Legal Description: Pcl 62-1 Sec M1090, Lt 62, Pl M1090
Taxes: $3,984
Highlights
Feature: Cul De Sac
Feature: Fenced Yard
Feature: Library
Feature: Park
Feature: Public Transit
Feature: Rec Centre
Land
Cross Street: Beatrice & Ritson Rd
Municipality District: Oshawa
Fronting On: North
Pool: None
Sewer: Sewers
Lot Depth: 98.58 Feet
Lot Frontage: 50 Feet
Lot Irregularities: Irreg Depth: 103 Feet
Rooms
Room details for 386 Cardigan Court, Oshawa
| Type | Dimensions | Description |
|---|---|---|
| Kitchen Main | 2.43 x 4.35 | Ceramic Floor, W/O To Deck, Ceramic Back Splash |
| Dining Main | 2.55 x 2.70 | Laminate, Open Concept |
| Living Main | 3.14 x 4.99 | Laminate, Combined W/Dining |
| Mudroom Main | 1.35 x 3.00 | Ceramic Floor, Open Concept, Large Closet |
| Master Upper | 2.85 x 3.74 | Broadloom, Closet |
| 2nd Br Upper | 2.73 x 2.73 | Broadloom, Closet |
| 3rd Br Upper | 2.80 x 3.50 | Large Closet, Large Window, Broadloom |
| Family Lower | 2.73 x 2.73 | Large Closet, Large Window, Broadloom |
| Utility Lower | 3.30 x 3.90 |
| XXXXXXXX | XXX XX, XXXX |
XXXX XXX XXXX |
$XXX,XXX |
| XXX XX, XXXX |
XXXXXX XXX XXXX |
$XXX,XXX | |
| XXXXXXXX | XXX XX, XXXX |
XXXXXX XXX XXXX |
$X,XXX |
| XXX XX, XXXX |
XXXXXX XXX XXXX |
$X,XXX | |
| XXXXXXXX | XXX XX, XXXX |
XXXX XXX XXXX |
$XXX,XXX |
| XXX XX, XXXX |
XXXXXX XXX XXXX |
$XXX,XXX |
| XXXXXXXX XXXX | XXX XX, XXXX | $464,000 XXX XXXX |
| XXXXXXXX XXXXXX | XXX XX, XXXX | $468,000 XXX XXXX |
| XXXXXXXX XXXXXX | XXX XX, XXXX | $1,600 XXX XXXX |
| XXXXXXXX XXXXXX | XXX XX, XXXX | $1,500 XXX XXXX |
| XXXXXXXX XXXX | XXX XX, XXXX | $452,999 XXX XXXX |
| XXXXXXXX XXXXXX | XXX XX, XXXX | $379,900 XXX XXXX |

Jeanne Sauvé Public School
Elementary: PublicFather Joseph Venini Catholic School
Elementary: CatholicBeau Valley Public School
Elementary: PublicQueen Elizabeth Public School
Elementary: PublicSt John Bosco Catholic School
Elementary: CatholicSherwood Public School
Elementary: PublicDCE - Under 21 Collegiate Institute and Vocational School
Secondary: PublicMonsignor Paul Dwyer Catholic High School
Secondary: CatholicR S Mclaughlin Collegiate and Vocational Institute
Secondary: PublicEastdale Collegiate and Vocational Institute
Secondary: PublicO'Neill Collegiate and Vocational Institute
Secondary: PublicMaxwell Heights Secondary School
Secondary: Public


