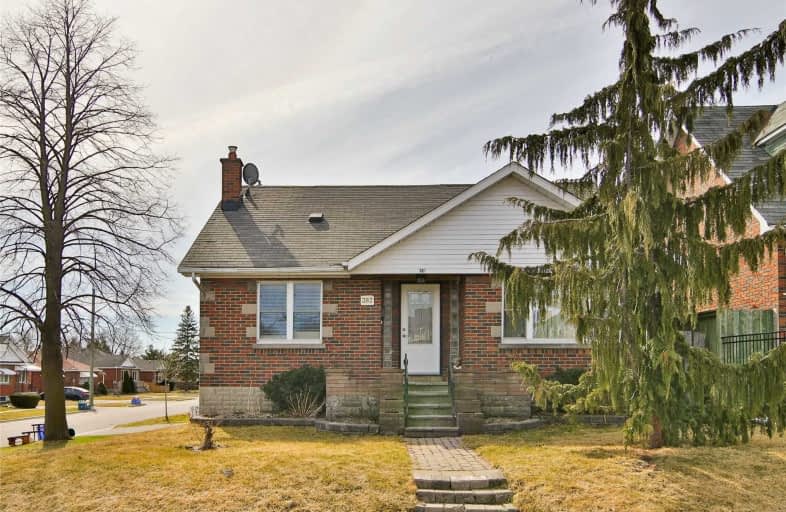
3D Walkthrough

St Hedwig Catholic School
Elementary: Catholic
0.54 km
Monsignor John Pereyma Elementary Catholic School
Elementary: Catholic
1.72 km
Village Union Public School
Elementary: Public
1.28 km
Coronation Public School
Elementary: Public
1.35 km
David Bouchard P.S. Elementary Public School
Elementary: Public
0.94 km
Clara Hughes Public School Elementary Public School
Elementary: Public
1.25 km
DCE - Under 21 Collegiate Institute and Vocational School
Secondary: Public
1.39 km
Durham Alternative Secondary School
Secondary: Public
2.51 km
G L Roberts Collegiate and Vocational Institute
Secondary: Public
4.01 km
Monsignor John Pereyma Catholic Secondary School
Secondary: Catholic
1.77 km
Eastdale Collegiate and Vocational Institute
Secondary: Public
2.00 km
O'Neill Collegiate and Vocational Institute
Secondary: Public
1.88 km










