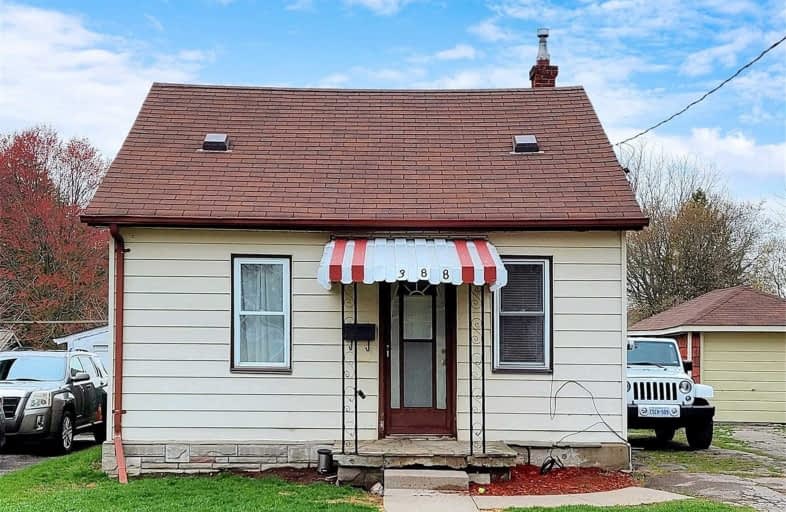Sold on Apr 24, 2021
Note: Property is not currently for sale or for rent.

-
Type: Detached
-
Style: 1 1/2 Storey
-
Lot Size: 36.03 x 151.34 Feet
-
Age: 51-99 years
-
Taxes: $2,654 per year
-
Days on Site: 3 Days
-
Added: Apr 21, 2021 (3 days on market)
-
Updated:
-
Last Checked: 3 months ago
-
MLS®#: E5204069
-
Listed By: Right at home realty inc., brokerage
Attention First Time Buyers, Renovators Or Investors This One Might Be For You! Located On A Quiet Street With A Deep Lot That Backs Onto A Parkette. Some Renovations & Updates Have Been Made But You Are Invited To Complete With Your Vision. New Windows And Patio Doors (2020) In Living Room & Kitchen Area. "Wee-Shed" (2020) Is Insulated And A Perfect Space To Retreat. Professional Lawncare Included Until Sept 2021.
Extras
Hood Range, Built-In Dishwasher, Stove, Window Air Conditioner, Elf's & Window Coverings. Exclude: Washer/Dryer Combo; Kitchen Island, Fridge Hwt $19.98
Property Details
Facts for 388 Oshawa Boulevard South, Oshawa
Status
Days on Market: 3
Last Status: Sold
Sold Date: Apr 24, 2021
Closed Date: Aug 16, 2021
Expiry Date: Jun 20, 2021
Sold Price: $510,000
Unavailable Date: Apr 24, 2021
Input Date: Apr 21, 2021
Prior LSC: Listing with no contract changes
Property
Status: Sale
Property Type: Detached
Style: 1 1/2 Storey
Age: 51-99
Area: Oshawa
Community: Central
Availability Date: Tba
Inside
Bedrooms: 1
Bathrooms: 1
Kitchens: 1
Rooms: 6
Den/Family Room: No
Air Conditioning: Window Unit
Fireplace: No
Washrooms: 1
Utilities
Electricity: Yes
Gas: Yes
Cable: Yes
Telephone: Yes
Building
Basement: Full
Heat Type: Forced Air
Heat Source: Gas
Exterior: Alum Siding
UFFI: No
Water Supply: Municipal
Special Designation: Unknown
Other Structures: Workshop
Retirement: N
Parking
Driveway: Private
Garage Spaces: 3
Garage Type: None
Covered Parking Spaces: 3
Total Parking Spaces: 3
Fees
Tax Year: 2020
Tax Legal Description: Lt 130 Pl 209 Oshawa; Oshawa
Taxes: $2,654
Highlights
Feature: Cul De Sac
Feature: Fenced Yard
Feature: Hospital
Feature: Park
Feature: Public Transit
Land
Cross Street: Oshawa Blvd/Mitchell
Municipality District: Oshawa
Fronting On: West
Parcel Number: 163710035
Pool: None
Sewer: Sewers
Lot Depth: 151.34 Feet
Lot Frontage: 36.03 Feet
Acres: < .50
Additional Media
- Virtual Tour: https://www.winsold.com/tour/70189
Rooms
Room details for 388 Oshawa Boulevard South, Oshawa
| Type | Dimensions | Description |
|---|---|---|
| Living Main | 3.07 x 2.87 | Laminate |
| Kitchen Main | 3.02 x 4.14 | Laminate |
| Master Main | 2.84 x 3.43 | Hardwood Floor |
| Office Main | 3.43 x 3.43 | Hardwood Floor |
| Sitting Main | 1.73 x 3.54 | Vinyl Floor |
| Loft Upper | 1.88 x 2.87 | Hardwood Floor |
| XXXXXXXX | XXX XX, XXXX |
XXXX XXX XXXX |
$XXX,XXX |
| XXX XX, XXXX |
XXXXXX XXX XXXX |
$XXX,XXX | |
| XXXXXXXX | XXX XX, XXXX |
XXXXXXX XXX XXXX |
|
| XXX XX, XXXX |
XXXXXX XXX XXXX |
$XXX,XXX | |
| XXXXXXXX | XXX XX, XXXX |
XXXX XXX XXXX |
$XXX,XXX |
| XXX XX, XXXX |
XXXXXX XXX XXXX |
$XXX,XXX |
| XXXXXXXX XXXX | XXX XX, XXXX | $510,000 XXX XXXX |
| XXXXXXXX XXXXXX | XXX XX, XXXX | $349,000 XXX XXXX |
| XXXXXXXX XXXXXXX | XXX XX, XXXX | XXX XXXX |
| XXXXXXXX XXXXXX | XXX XX, XXXX | $499,900 XXX XXXX |
| XXXXXXXX XXXX | XXX XX, XXXX | $300,000 XXX XXXX |
| XXXXXXXX XXXXXX | XXX XX, XXXX | $300,000 XXX XXXX |

St Hedwig Catholic School
Elementary: CatholicMonsignor John Pereyma Elementary Catholic School
Elementary: CatholicVillage Union Public School
Elementary: PublicCoronation Public School
Elementary: PublicDavid Bouchard P.S. Elementary Public School
Elementary: PublicClara Hughes Public School Elementary Public School
Elementary: PublicDCE - Under 21 Collegiate Institute and Vocational School
Secondary: PublicDurham Alternative Secondary School
Secondary: PublicG L Roberts Collegiate and Vocational Institute
Secondary: PublicMonsignor John Pereyma Catholic Secondary School
Secondary: CatholicEastdale Collegiate and Vocational Institute
Secondary: PublicO'Neill Collegiate and Vocational Institute
Secondary: Public

