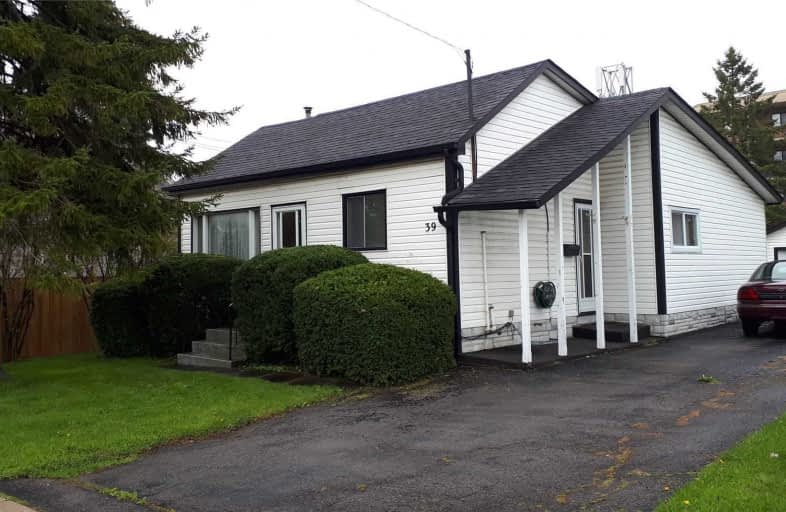
Video Tour

St Hedwig Catholic School
Elementary: Catholic
1.25 km
Monsignor John Pereyma Elementary Catholic School
Elementary: Catholic
1.29 km
ÉÉC Corpus-Christi
Elementary: Catholic
1.13 km
St Thomas Aquinas Catholic School
Elementary: Catholic
1.20 km
Village Union Public School
Elementary: Public
0.63 km
Glen Street Public School
Elementary: Public
1.54 km
DCE - Under 21 Collegiate Institute and Vocational School
Secondary: Public
1.07 km
Durham Alternative Secondary School
Secondary: Public
1.86 km
G L Roberts Collegiate and Vocational Institute
Secondary: Public
3.05 km
Monsignor John Pereyma Catholic Secondary School
Secondary: Catholic
1.24 km
Eastdale Collegiate and Vocational Institute
Secondary: Public
3.32 km
O'Neill Collegiate and Vocational Institute
Secondary: Public
2.33 km








