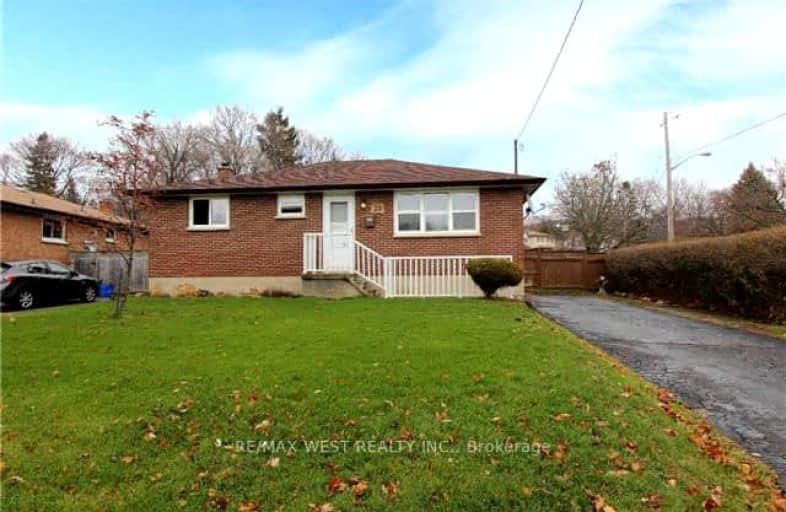Car-Dependent
- Almost all errands require a car.
Some Transit
- Most errands require a car.
Somewhat Bikeable
- Most errands require a car.

S T Worden Public School
Elementary: PublicSt John XXIII Catholic School
Elementary: CatholicVincent Massey Public School
Elementary: PublicForest View Public School
Elementary: PublicDavid Bouchard P.S. Elementary Public School
Elementary: PublicClara Hughes Public School Elementary Public School
Elementary: PublicDCE - Under 21 Collegiate Institute and Vocational School
Secondary: PublicMonsignor John Pereyma Catholic Secondary School
Secondary: CatholicCourtice Secondary School
Secondary: PublicEastdale Collegiate and Vocational Institute
Secondary: PublicO'Neill Collegiate and Vocational Institute
Secondary: PublicMaxwell Heights Secondary School
Secondary: Public-
Portly Piper
557 King Street E, Oshawa, ON L1H 1G3 1.41km -
Bulldog Pub & Grill
600 Grandview Street S, Oshawa, ON L1H 8P4 1.8km -
The Toad Stool Social House
701 Grandview Street N, Oshawa, ON L1K 2K1 2.2km
-
McDonald's
1300 King Street East, Oshawa, ON L1H 8J4 0.95km -
Tim Horton's
1403 King Street E, Courtice, ON L1E 2S6 1.09km -
Deadly Grounds Coffee
1413 Durham Regional Hwy 2, Unit #6, Courtice, ON L1E 2J6 1.19km
-
Eastview Pharmacy
573 King Street E, Oshawa, ON L1H 1G3 1.38km -
Lovell Drugs
600 Grandview Street S, Oshawa, ON L1H 8P4 1.8km -
Saver's Drug Mart
97 King Street E, Oshawa, ON L1H 1B8 2.85km
-
Gyro Bar
1300 King St E, Oshawa, ON L1H 8J4 0.74km -
Captain George Fish & Chips
1300 King Street E, Oshawa, ON L1H 8J4 0.84km -
Halenda's Meats
1300 King Street E, Oshawa, ON L1H 8J4 0.84km
-
Oshawa Centre
419 King Street West, Oshawa, ON L1J 2K5 4.61km -
Whitby Mall
1615 Dundas Street E, Whitby, ON L1N 7G3 7.13km -
Walmart
1300 King Street E, Oshawa, ON L1H 8J4 0.85km
-
Halenda's Meats
1300 King Street E, Oshawa, ON L1H 8J4 0.84km -
Joe & Barb's No Frills
1300 King Street E, Oshawa, ON L1H 8J4 0.84km -
FreshCo
1414 King Street E, Courtice, ON L1E 3B4 1.12km
-
The Beer Store
200 Ritson Road N, Oshawa, ON L1H 5J8 2.65km -
LCBO
400 Gibb Street, Oshawa, ON L1J 0B2 4.48km -
Liquor Control Board of Ontario
15 Thickson Road N, Whitby, ON L1N 8W7 7.21km
-
Knights of Columbus Park
btwn Farewell St. & Riverside Dr. S, Oshawa ON 1.01km -
Margate Park
1220 Margate Dr (Margate and Nottingham), Oshawa ON L1K 2V5 1.68km -
Bathe Park Community Centre
298 Eulalie Ave (Eulalie Ave & Oshawa Blvd), Oshawa ON L1H 2B7 2.24km
-
RBC Insurance
King St E (Townline Rd), Oshawa ON 1.09km -
RBC Royal Bank
1405 Hwy 2, Courtice ON L1E 2J6 1.05km -
HODL Bitcoin ATM - Smokey Land Variety
1413 Hwy 2, Courtice ON L1E 2J6 1.19km














