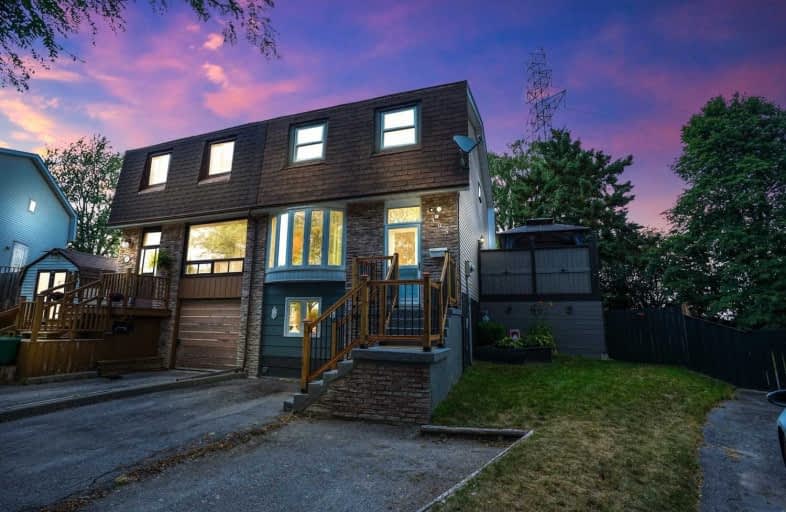Note: Property is not currently for sale or for rent.

-
Type: Semi-Detached
-
Style: 2-Storey
-
Lot Size: 20.64 x 100 Feet
-
Age: No Data
-
Taxes: $3,340 per year
-
Days on Site: 9 Days
-
Added: Aug 18, 2020 (1 week on market)
-
Updated:
-
Last Checked: 1 hour ago
-
MLS®#: E4874748
-
Listed By: Royal heritage realty ltd., brokerage
Semi Detached Home In A Fantastic Location On A Quiet Court. Close To Plenty Amenities, This Semi Detached Has A Great Backyard It Is Truly An Entertainers Delight With 2 Great Sized Decks And Nice Lot With Plenty Of Privacy. This Home Can Moved Into Right Away With Some Cosmetic Work To Your Taste Is All It Needs, You Can Make This House Your Home Easily.
Extras
It Includes All Electrical Light Fixtures,All Window Coverings,Stove Fridge And Washer.Side Entrance To Either Main Floor,Basement Or Backyard. Newer Roof, Newer Windows,New Fully Fenced In Yard. Thank You For Viewing!
Property Details
Facts for 395 Daytona Court, Oshawa
Status
Days on Market: 9
Last Status: Sold
Sold Date: Aug 27, 2020
Closed Date: Oct 30, 2020
Expiry Date: Nov 30, 2020
Sold Price: $500,000
Unavailable Date: Aug 27, 2020
Input Date: Aug 18, 2020
Property
Status: Sale
Property Type: Semi-Detached
Style: 2-Storey
Area: Oshawa
Community: Samac
Availability Date: 60/90
Inside
Bedrooms: 3
Bathrooms: 1
Kitchens: 1
Rooms: 6
Den/Family Room: No
Air Conditioning: None
Fireplace: No
Washrooms: 1
Utilities
Electricity: Available
Gas: Available
Cable: Available
Telephone: Available
Building
Basement: Part Fin
Heat Type: Forced Air
Heat Source: Gas
Exterior: Alum Siding
Exterior: Brick
Water Supply: Municipal
Special Designation: Unknown
Parking
Driveway: Available
Garage Type: None
Covered Parking Spaces: 3
Total Parking Spaces: 3
Fees
Tax Year: 2019
Tax Legal Description: Pcl-6-1Sec,M1032;Pt Lt 6, Pl M1032, Pt 3 40R2675
Taxes: $3,340
Highlights
Feature: Fenced Yard
Feature: Hospital
Feature: Park
Feature: Public Transit
Feature: School
Land
Cross Street: Ritson Rd & Taunton
Municipality District: Oshawa
Fronting On: West
Parcel Number: 164290212
Pool: None
Sewer: Sewers
Lot Depth: 100 Feet
Lot Frontage: 20.64 Feet
Lot Irregularities: Lot Is Irregular
Acres: < .50
Rooms
Room details for 395 Daytona Court, Oshawa
| Type | Dimensions | Description |
|---|---|---|
| Great Rm Main | 3.26 x 6.72 | Bay Window, Laminate, Combined W/Dining |
| Dining Main | 2.55 x 3.17 | Combined W/Great Rm, O/Looks Backyard, Window |
| Kitchen Main | 3.00 x 3.28 | Window, O/Looks Backyard |
| Br 2nd | 3.85 x 4.90 | Closet, Window |
| 2nd Br 2nd | 2.74 x 3.89 | Closet |
| 3rd Br 2nd | 2.74 x 2.76 | Closet |
| XXXXXXXX | XXX XX, XXXX |
XXXX XXX XXXX |
$XXX,XXX |
| XXX XX, XXXX |
XXXXXX XXX XXXX |
$XXX,XXX | |
| XXXXXXXX | XXX XX, XXXX |
XXXXXXX XXX XXXX |
|
| XXX XX, XXXX |
XXXXXX XXX XXXX |
$XXX,XXX |
| XXXXXXXX XXXX | XXX XX, XXXX | $500,000 XXX XXXX |
| XXXXXXXX XXXXXX | XXX XX, XXXX | $513,900 XXX XXXX |
| XXXXXXXX XXXXXXX | XXX XX, XXXX | XXX XXXX |
| XXXXXXXX XXXXXX | XXX XX, XXXX | $475,500 XXX XXXX |

Jeanne Sauvé Public School
Elementary: PublicFather Joseph Venini Catholic School
Elementary: CatholicBeau Valley Public School
Elementary: PublicQueen Elizabeth Public School
Elementary: PublicSt John Bosco Catholic School
Elementary: CatholicSherwood Public School
Elementary: PublicFather Donald MacLellan Catholic Sec Sch Catholic School
Secondary: CatholicMonsignor Paul Dwyer Catholic High School
Secondary: CatholicR S Mclaughlin Collegiate and Vocational Institute
Secondary: PublicEastdale Collegiate and Vocational Institute
Secondary: PublicO'Neill Collegiate and Vocational Institute
Secondary: PublicMaxwell Heights Secondary School
Secondary: Public- 2 bath
- 3 bed
- 700 sqft
1072 Central Park Boulevard North, Oshawa, Ontario • L1G 7G8 • Centennial



