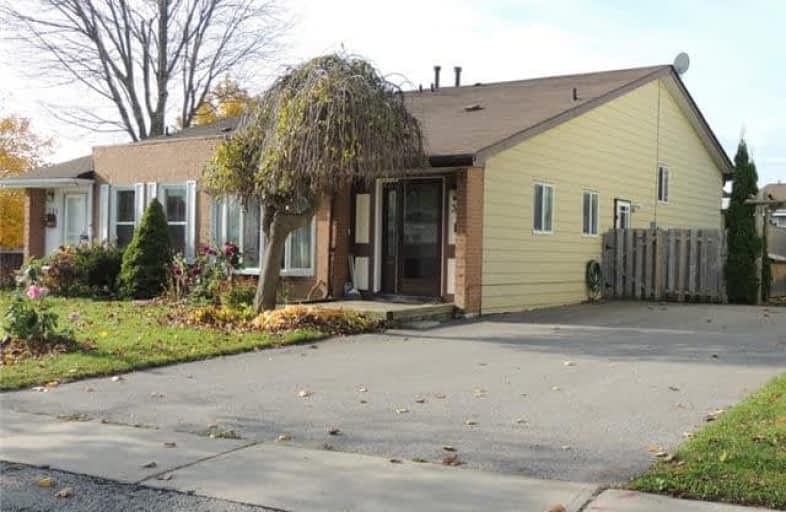Sold on May 25, 2018
Note: Property is not currently for sale or for rent.

-
Type: Semi-Detached
-
Style: Backsplit 3
-
Lot Size: 28.86 x 106.07 Feet
-
Age: No Data
-
Taxes: $3,021 per year
-
Days on Site: 60 Days
-
Added: Sep 07, 2019 (1 month on market)
-
Updated:
-
Last Checked: 2 months ago
-
MLS®#: E4077809
-
Listed By: Mincom millennium realty inc., brokerage
Wonderful Northeast Neighbourhood Of Oshawa. Great Location Close To Amenities Including Schools, Shopping And Transit. Updated Eat In Kitchen, Side Entrance. Large Living Room And Dining Room With Hand Scraped Laminate Flooring. Beautiful Bay Window Allowing Lots Of Natural Light! Walk Out From Bedroom To 3-Season Sunroom. Finished Basement With Updated Laminate Flooring & Woodstove. Ideal For The First-Time Buyer!
Extras
Wood Stove On Lower Level Is Sold 'As Is'. Exclude The Freezer...
Property Details
Facts for 398 Fleetwood Drive, Oshawa
Status
Days on Market: 60
Last Status: Sold
Sold Date: May 25, 2018
Closed Date: Jun 15, 2018
Expiry Date: Jul 26, 2018
Sold Price: $382,500
Unavailable Date: May 25, 2018
Input Date: Mar 26, 2018
Property
Status: Sale
Property Type: Semi-Detached
Style: Backsplit 3
Area: Oshawa
Community: Eastdale
Availability Date: 45/60 Days/Tba
Inside
Bedrooms: 3
Bathrooms: 1
Kitchens: 1
Rooms: 7
Den/Family Room: No
Air Conditioning: Central Air
Fireplace: Yes
Washrooms: 1
Building
Basement: Finished
Heat Type: Forced Air
Heat Source: Gas
Exterior: Alum Siding
Exterior: Brick
Water Supply: Municipal
Special Designation: Unknown
Parking
Driveway: Private
Garage Type: None
Covered Parking Spaces: 3
Total Parking Spaces: 3
Fees
Tax Year: 2017
Tax Legal Description: Pcl208-2 Sec M1019 Ptlot208 Pl M1019 Pt 2 40R2528
Taxes: $3,021
Highlights
Feature: Park
Feature: Public Transit
Feature: School
Land
Cross Street: Adelaide & Townline
Municipality District: Oshawa
Fronting On: West
Pool: None
Sewer: Sewers
Lot Depth: 106.07 Feet
Lot Frontage: 28.86 Feet
Additional Media
- Virtual Tour: http://www.homesandland.com/UnbrandedVirtualTour/?48666974&VirtualTourId=5492268
Rooms
Room details for 398 Fleetwood Drive, Oshawa
| Type | Dimensions | Description |
|---|---|---|
| Kitchen Main | 2.82 x 5.54 | Renovated, Eat-In Kitchen |
| Living Main | 3.52 x 5.41 | Bay Window |
| Dining Main | 2.52 x 2.90 | |
| Master Upper | 2.91 x 4.51 | Hardwood Floor |
| 2nd Br Upper | 2.42 x 3.51 | Hardwood Floor |
| 3rd Br Upper | 2.42 x 3.04 | Hardwood Floor, W/O To Sunroom |
| Sunroom Upper | 3.00 x 4.61 | W/O To Deck |
| Rec Lower | 3.41 x 6.80 | Laminate, Wood Stove |
| XXXXXXXX | XXX XX, XXXX |
XXXX XXX XXXX |
$XXX,XXX |
| XXX XX, XXXX |
XXXXXX XXX XXXX |
$XXX,XXX | |
| XXXXXXXX | XXX XX, XXXX |
XXXXXXX XXX XXXX |
|
| XXX XX, XXXX |
XXXXXX XXX XXXX |
$XXX,XXX | |
| XXXXXXXX | XXX XX, XXXX |
XXXX XXX XXXX |
$XXX,XXX |
| XXX XX, XXXX |
XXXXXX XXX XXXX |
$XXX,XXX |
| XXXXXXXX XXXX | XXX XX, XXXX | $382,500 XXX XXXX |
| XXXXXXXX XXXXXX | XXX XX, XXXX | $389,900 XXX XXXX |
| XXXXXXXX XXXXXXX | XXX XX, XXXX | XXX XXXX |
| XXXXXXXX XXXXXX | XXX XX, XXXX | $414,900 XXX XXXX |
| XXXXXXXX XXXX | XXX XX, XXXX | $371,500 XXX XXXX |
| XXXXXXXX XXXXXX | XXX XX, XXXX | $314,900 XXX XXXX |

S T Worden Public School
Elementary: PublicSt John XXIII Catholic School
Elementary: CatholicHarmony Heights Public School
Elementary: PublicVincent Massey Public School
Elementary: PublicForest View Public School
Elementary: PublicClara Hughes Public School Elementary Public School
Elementary: PublicDCE - Under 21 Collegiate Institute and Vocational School
Secondary: PublicMonsignor John Pereyma Catholic Secondary School
Secondary: CatholicCourtice Secondary School
Secondary: PublicEastdale Collegiate and Vocational Institute
Secondary: PublicO'Neill Collegiate and Vocational Institute
Secondary: PublicMaxwell Heights Secondary School
Secondary: Public


